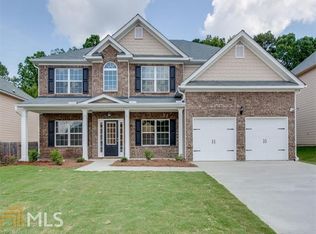NORTHWYCK C 4: Quiet Upscale desired Community near Freeway and Shopping, Enjoy the large Foyer, Dream Kitchen, Stainless Steel Appliances, Granite Countertops, Island. Walk in Pantry, Backsplash, and 42' cabinets, Kitchen opens to comfortable Dining Room with Trey ceiling. Guest Bedroom and Full Bath on main Floor. Master suite has Sitting area, Trey ceiling, his / her closets, Tiled Shower and Garden Tub. Laundry room Upstairs Hall. All Secondary Bedrooms have Walk in Closet. Oversized backyard.
This property is off market, which means it's not currently listed for sale or rent on Zillow. This may be different from what's available on other websites or public sources.
