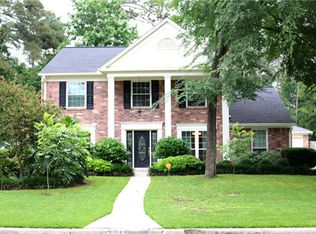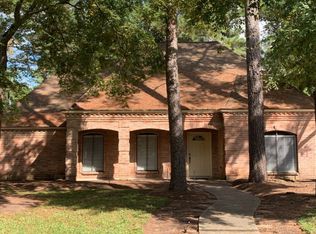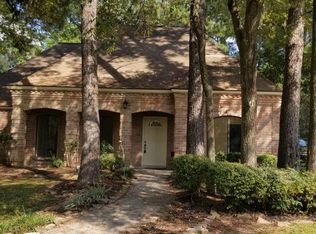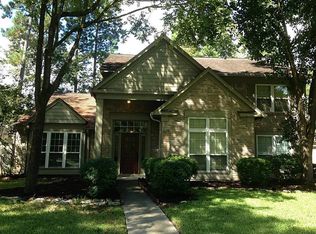Sold
Street View
Price Unknown
2715 Meadow Tree Ln, Spring, TX 77388
4beds
2baths
2,651sqft
SingleFamily
Built in 1986
8,624 Square Feet Lot
$306,900 Zestimate®
$--/sqft
$2,518 Estimated rent
Home value
$306,900
$282,000 - $335,000
$2,518/mo
Zestimate® history
Loading...
Owner options
Explore your selling options
What's special
2715 Meadow Tree Ln, Spring, TX 77388 is a single family home that contains 2,651 sq ft and was built in 1986. It contains 4 bedrooms and 2.5 bathrooms.
The Zestimate for this house is $306,900. The Rent Zestimate for this home is $2,518/mo.
Facts & features
Interior
Bedrooms & bathrooms
- Bedrooms: 4
- Bathrooms: 2.5
Heating
- Other
Cooling
- Central
Features
- Has fireplace: Yes
Interior area
- Total interior livable area: 2,651 sqft
Property
Parking
- Total spaces: 1
- Parking features: Garage - Detached
Features
- Exterior features: Stone, Brick, Cement / Concrete
Lot
- Size: 8,624 sqft
Details
- Parcel number: 1153820050013
Construction
Type & style
- Home type: SingleFamily
Materials
- masonry
- Foundation: Slab
Condition
- Year built: 1986
Community & neighborhood
Location
- Region: Spring
HOA & financial
HOA
- Has HOA: Yes
- HOA fee: $41 monthly
Price history
| Date | Event | Price |
|---|---|---|
| 11/17/2025 | Sold | -- |
Source: Agent Provided Report a problem | ||
| 10/18/2025 | Pending sale | $310,000$117/sqft |
Source: | ||
| 10/8/2025 | Price change | $310,000-2.5%$117/sqft |
Source: | ||
| 9/28/2025 | Price change | $318,000-3%$120/sqft |
Source: | ||
| 9/20/2025 | Price change | $328,000-1.5%$124/sqft |
Source: | ||
Public tax history
| Year | Property taxes | Tax assessment |
|---|---|---|
| 2025 | -- | $342,648 +9.4% |
| 2024 | $4,167 +18% | $313,144 -9.9% |
| 2023 | $3,532 -15.4% | $347,453 +21.5% |
Find assessor info on the county website
Neighborhood: Oaks of Devonshire
Nearby schools
GreatSchools rating
- 7/10Lemm Elementary SchoolGrades: PK-5Distance: 1.4 mi
- 6/10Strack Intermediate SchoolGrades: 6-8Distance: 2.3 mi
- 6/10Klein Collins High SchoolGrades: 9-12Distance: 1.5 mi
Get a cash offer in 3 minutes
Find out how much your home could sell for in as little as 3 minutes with a no-obligation cash offer.
Estimated market value
$306,900



