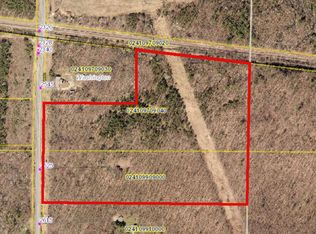Closed
$542,500
2715 Elco Road, Fall Creek, WI 54742
4beds
3,433sqft
Single Family Residence
Built in 1994
10.05 Acres Lot
$541,500 Zestimate®
$158/sqft
$2,653 Estimated rent
Home value
$541,500
$514,000 - $569,000
$2,653/mo
Zestimate® history
Loading...
Owner options
Explore your selling options
What's special
This very well cared for home is set in the middle of a ten acre parcel. The wooded lot provides privacy, wildlife, and nature is your closest neighbor. One story home has an impressive square footprint, offering large room sizes and main level living. Custom built 4 Bedroom & 3 Bath home has an open floor plan with vaulted ceilings. Main level living area boasts a large sunken living room, with a gorgeous field stone fire place. The kitchen is roomy with solid countertops, dining area, and leads to a serene four season room to enjoy the views, sunshine and wildlife. Owners suite is a large bedroom, with spacious walk in closet and a private covered porch. Main level laundry leads to a large 3 Car attached garage. The lower level is set with another bedroom and full bath. The family room and rec room create another living area for friends, family and company, with large storage areas. Privacy, Acreage, and minutes to Eau Claire. Town of Washington, Fall Creek School District.
Zillow last checked: 8 hours ago
Listing updated: November 25, 2025 at 04:42am
Listed by:
Jerry Annis 715-892-2042,
Hometown Realty Group
Bought with:
Katrina Hake
Source: WIREX MLS,MLS#: 1593328 Originating MLS: REALTORS Association of Northwestern WI
Originating MLS: REALTORS Association of Northwestern WI
Facts & features
Interior
Bedrooms & bathrooms
- Bedrooms: 4
- Bathrooms: 3
- Full bathrooms: 3
- Main level bedrooms: 3
Primary bedroom
- Level: Main
- Area: 154
- Dimensions: 14 x 11
Bedroom 2
- Level: Main
- Area: 121
- Dimensions: 11 x 11
Bedroom 3
- Level: Main
- Area: 221
- Dimensions: 17 x 13
Bedroom 4
- Level: Lower
- Area: 144
- Dimensions: 12 x 12
Family room
- Level: Lower
- Area: 391
- Dimensions: 23 x 17
Kitchen
- Level: Main
- Area: 165
- Dimensions: 15 x 11
Living room
- Level: Main
- Area: 396
- Dimensions: 22 x 18
Heating
- Propane, Forced Air
Cooling
- Central Air
Appliances
- Included: Dishwasher, Dryer, Freezer, Microwave, Range/Oven, Refrigerator, Washer
Features
- Ceiling Fan(s)
- Windows: Some window coverings
- Basement: Full,Partially Finished,Concrete
Interior area
- Total structure area: 3,433
- Total interior livable area: 3,433 sqft
- Finished area above ground: 2,024
- Finished area below ground: 1,409
Property
Parking
- Total spaces: 3
- Parking features: 3 Car, Attached, Garage Door Opener
- Attached garage spaces: 3
Features
- Levels: One
- Stories: 1
- Patio & porch: Deck, Covered
- Exterior features: 4-Season Room
Lot
- Size: 10.05 Acres
Details
- Parcel number: 1802422708294109001
- Zoning: Residential
Construction
Type & style
- Home type: SingleFamily
- Property subtype: Single Family Residence
Materials
- Vinyl Siding
Condition
- 21+ Years
- New construction: No
- Year built: 1994
Utilities & green energy
- Electric: Circuit Breakers
- Sewer: Septic Tank, Mound Septic
- Water: Well
Community & neighborhood
Location
- Region: Fall Creek
- Municipality: Washington
Price history
| Date | Event | Price |
|---|---|---|
| 11/20/2025 | Sold | $542,500-3.1%$158/sqft |
Source: | ||
| 10/24/2025 | Contingent | $560,000$163/sqft |
Source: | ||
| 9/23/2025 | Price change | $560,000-2.6%$163/sqft |
Source: | ||
| 9/2/2025 | Price change | $575,000-1.7%$167/sqft |
Source: | ||
| 8/6/2025 | Price change | $584,900-2.5%$170/sqft |
Source: | ||
Public tax history
| Year | Property taxes | Tax assessment |
|---|---|---|
| 2023 | $6,207 +0.5% | $515,100 +56.6% |
| 2022 | $6,174 +9% | $328,900 |
| 2021 | $5,663 -2.7% | $328,900 |
Find assessor info on the county website
Neighborhood: 54742
Nearby schools
GreatSchools rating
- 5/10Fall Creek Elementary SchoolGrades: PK-5Distance: 5.2 mi
- 8/10Fall Creek Middle SchoolGrades: 6-8Distance: 5.2 mi
- 8/10Fall Creek High SchoolGrades: 9-12Distance: 5.2 mi
Schools provided by the listing agent
- District: Fall Creek
Source: WIREX MLS. This data may not be complete. We recommend contacting the local school district to confirm school assignments for this home.

Get pre-qualified for a loan
At Zillow Home Loans, we can pre-qualify you in as little as 5 minutes with no impact to your credit score.An equal housing lender. NMLS #10287.
