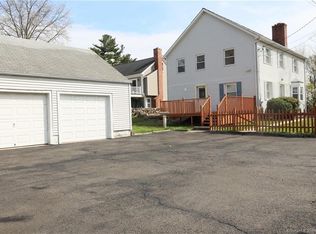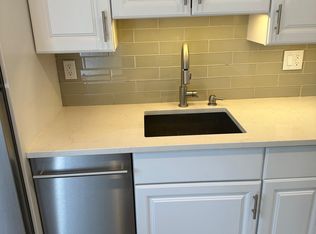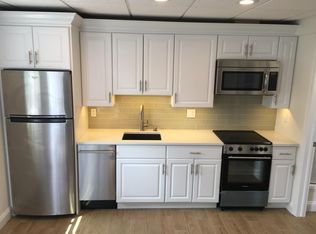Sold for $1,030,000
$1,030,000
2715 Post Road, Darien, CT 06820
5beds
1,954sqft
Single Family Residence
Built in 1950
0.25 Acres Lot
$1,053,800 Zestimate®
$527/sqft
$7,302 Estimated rent
Home value
$1,053,800
$948,000 - $1.17M
$7,302/mo
Zestimate® history
Loading...
Owner options
Explore your selling options
What's special
Darien CT!!! Location, Location, Location! Super Spacious 4+ Bedroom, 3+ Bath Home in Prime Darien-Stamford Location! Welcome to this light-filled, beautifully aportioned home offering the best of both worlds-highly sought-after Darien schools with the vibrant lifestyle of Stamford, CT! Enjoy easy access to Cove Island Park, Stamford dining and entertainment, and the Darien YMCA with pool and top-tier facilities. Commuters will love the convenient easy on/easy off Exit 9 of I-95, making travel to Manhattan a breeze. Inside, you'll find abundant natural light, a flexible floor plan - sizable living room with fireplace, separate dining room, and kitchen. Main level bedroom with full bath. 4 bedrooms on upper level - delightful primary with ample closets, 3 further bedrooms and another full bath; there's plenty of room to personalize and make your own. Partially finished lower level adds bonus square footage. Step outside to a fully fenced yard perfect for gatherings, complete with a deck and patio area ideal for outdoor living. A detached two-car garage provides room for your cars and excellent storage options, including a ladder-accessible loft, with additional driveway parking in front. This home truly offers space, location, and lifestyle-don't miss your chance to make it yours: Schedule your private tour today! Tax Card shows 4 beds, there are actually 5 bedrooms. Sold 'As Is'
Zillow last checked: 8 hours ago
Listing updated: June 12, 2025 at 12:39pm
Listed by:
Fiona Porter 203-434-0493,
Keller Williams Realty 203-429-4020
Bought with:
Nick Gandhi, REB.0788848
Equity Capital Real Estate
Source: Smart MLS,MLS#: 24090774
Facts & features
Interior
Bedrooms & bathrooms
- Bedrooms: 5
- Bathrooms: 3
- Full bathrooms: 3
Primary bedroom
- Features: Built-in Features, Full Bath, Hardwood Floor
- Level: Upper
Bedroom
- Features: Hardwood Floor, Stall Shower
- Level: Main
Bedroom
- Features: Built-in Features, Hardwood Floor
- Level: Upper
Bedroom
- Features: Built-in Features, Hardwood Floor
- Level: Upper
Bedroom
- Features: Built-in Features, Hardwood Floor
- Level: Upper
Dining room
- Features: Ceiling Fan(s), Hardwood Floor
- Level: Main
Kitchen
- Features: Double-Sink, Kitchen Island, Tile Floor
- Level: Main
Living room
- Features: Bay/Bow Window, Fireplace, Hardwood Floor
- Level: Main
Heating
- Baseboard, Oil
Cooling
- Central Air
Appliances
- Included: Electric Range, Range Hood, Refrigerator, Freezer, Dishwasher, Washer, Dryer, Water Heater
- Laundry: Lower Level
Features
- Basement: Full,Heated,Sump Pump,Storage Space,Hatchway Access,Partially Finished
- Attic: Pull Down Stairs
- Number of fireplaces: 1
Interior area
- Total structure area: 1,954
- Total interior livable area: 1,954 sqft
- Finished area above ground: 1,954
Property
Parking
- Total spaces: 4
- Parking features: Detached, Driveway, Shared Driveway
- Garage spaces: 2
- Has uncovered spaces: Yes
Features
- Patio & porch: Deck
- Exterior features: Garden
- Waterfront features: Beach Access
Lot
- Size: 0.25 Acres
- Features: Level, Cleared
Details
- Parcel number: 107744
- Zoning: R13
Construction
Type & style
- Home type: SingleFamily
- Architectural style: Colonial
- Property subtype: Single Family Residence
Materials
- Aluminum Siding, Vinyl Siding
- Foundation: Concrete Perimeter
- Roof: Asphalt
Condition
- New construction: No
- Year built: 1950
Details
- Warranty included: Yes
Utilities & green energy
- Sewer: Public Sewer
- Water: Public
Community & neighborhood
Community
- Community features: Near Public Transport
Location
- Region: Darien
- Subdivision: Tokeneke
Price history
| Date | Event | Price |
|---|---|---|
| 6/12/2025 | Sold | $1,030,000-6.3%$527/sqft |
Source: | ||
| 5/22/2025 | Pending sale | $1,099,000$562/sqft |
Source: | ||
| 4/25/2025 | Listed for sale | $1,099,000$562/sqft |
Source: | ||
Public tax history
Tax history is unavailable.
Neighborhood: Norton
Nearby schools
GreatSchools rating
- 10/10Hindley Elementary SchoolGrades: PK-5Distance: 0.9 mi
- 9/10Middlesex Middle SchoolGrades: 6-8Distance: 1 mi
- 10/10Darien High SchoolGrades: 9-12Distance: 1.8 mi
Schools provided by the listing agent
- Elementary: Hindley
- High: Darien
Source: Smart MLS. This data may not be complete. We recommend contacting the local school district to confirm school assignments for this home.
Get pre-qualified for a loan
At Zillow Home Loans, we can pre-qualify you in as little as 5 minutes with no impact to your credit score.An equal housing lender. NMLS #10287.
Sell with ease on Zillow
Get a Zillow Showcase℠ listing at no additional cost and you could sell for —faster.
$1,053,800
2% more+$21,076
With Zillow Showcase(estimated)$1,074,876


