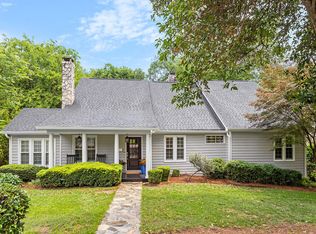Sold for $2,650,000
$2,650,000
2715 Royster St, Raleigh, NC 27608
4beds
5,539sqft
Single Family Residence, Residential
Built in 2015
0.4 Acres Lot
$2,614,000 Zestimate®
$478/sqft
$6,201 Estimated rent
Home value
$2,614,000
$2.46M - $2.77M
$6,201/mo
Zestimate® history
Loading...
Owner options
Explore your selling options
What's special
FOR COMP PURPOSES.
Zillow last checked: 8 hours ago
Listing updated: October 28, 2025 at 12:27am
Listed by:
Joseph L Hodge 919-818-2071,
Hodge & Kittrell Sotheby's Int
Bought with:
Susan Dahlin Bashford, 275305
Hodge & Kittrell Sotheby's Int
Source: Doorify MLS,MLS#: 10038578
Facts & features
Interior
Bedrooms & bathrooms
- Bedrooms: 4
- Bathrooms: 6
- Full bathrooms: 4
- 1/2 bathrooms: 2
Heating
- Forced Air, Natural Gas, Zoned
Cooling
- Central Air, Zoned
Appliances
- Included: Built-In Refrigerator, Dishwasher, Disposal, Gas Range, Gas Water Heater, Microwave, Range Hood, Stainless Steel Appliance(s), Tankless Water Heater, Wine Refrigerator
- Laundry: Laundry Room, Upper Level
Features
- Bathtub/Shower Combination, Bookcases, Built-in Features, Cathedral Ceiling(s), Ceiling Fan(s), Chandelier, Coffered Ceiling(s), Crown Molding, Double Vanity, Dry Bar, Dual Closets, Eat-in Kitchen, Entrance Foyer, Granite Counters, High Ceilings, Kitchen Island, Kitchen/Dining Room Combination, Living/Dining Room Combination, Pantry, Quartz Counters, Recessed Lighting, Separate Shower, Smooth Ceilings, Soaking Tub, Sound System, Tray Ceiling(s), Walk-In Closet(s), Walk-In Shower, Water Closet, Wired for Sound
- Flooring: Carpet, Hardwood, Tile
- Doors: French Doors
- Windows: Drapes, Insulated Windows, Window Coverings, Window Treatments
- Basement: Finished, Heated, Interior Entry, Partially Finished, Storage Space
- Number of fireplaces: 3
- Fireplace features: Family Room, Fire Pit, Gas Log, Gas Starter, Masonry, Outside, Wood Burning
Interior area
- Total structure area: 5,539
- Total interior livable area: 5,539 sqft
- Finished area above ground: 4,688
- Finished area below ground: 851
Property
Parking
- Total spaces: 6
- Parking features: Concrete, Driveway, Garage Door Opener, Garage Faces Side, Kitchen Level, Lighted, Off Street
- Attached garage spaces: 2
- Uncovered spaces: 4
Features
- Levels: Two
- Stories: 3
- Patio & porch: Covered, Front Porch, Rear Porch, Screened, Side Porch
- Exterior features: Fire Pit, Garden, Lighting, Playground, Rain Gutters
- Has view: Yes
- View description: Neighborhood, Trees/Woods
Lot
- Size: 0.40 Acres
- Features: Back Yard, Front Yard, Garden, Landscaped, Sprinklers In Front, Sprinklers In Rear
Details
- Parcel number: 1705726106
- Zoning: R-4
- Special conditions: Standard
Construction
Type & style
- Home type: SingleFamily
- Architectural style: Transitional
- Property subtype: Single Family Residence, Residential
Materials
- Brick Veneer, HardiPlank Type
- Foundation: Brick/Mortar
- Roof: Asphalt
Condition
- New construction: No
- Year built: 2015
Utilities & green energy
- Sewer: Public Sewer
- Water: Public
- Utilities for property: Cable Available, Electricity Connected, Natural Gas Connected, Phone Available, Sewer Connected, Water Connected
Community & neighborhood
Community
- Community features: Park, Street Lights, Suburban
Location
- Region: Raleigh
- Subdivision: Anderson Heights
Other
Other facts
- Road surface type: Asphalt
Price history
| Date | Event | Price |
|---|---|---|
| 7/26/2024 | Sold | $2,650,000+0%$478/sqft |
Source: | ||
| 6/29/2024 | Pending sale | $2,649,000+86%$478/sqft |
Source: | ||
| 8/7/2018 | Sold | $1,423,850-4.1%$257/sqft |
Source: | ||
| 6/10/2018 | Pending sale | $1,485,000$268/sqft |
Source: Rich Realty Group #2193672 Report a problem | ||
| 5/24/2018 | Listed for sale | $1,485,000+324.3%$268/sqft |
Source: Rich Realty Group #2193672 Report a problem | ||
Public tax history
| Year | Property taxes | Tax assessment |
|---|---|---|
| 2025 | $18,540 +0.4% | $2,123,576 |
| 2024 | $18,463 +18.5% | $2,123,576 +48.7% |
| 2023 | $15,582 +7.6% | $1,427,664 |
Find assessor info on the county website
Neighborhood: Five Points
Nearby schools
GreatSchools rating
- 5/10Joyner ElementaryGrades: PK-5Distance: 0.3 mi
- 6/10Oberlin Middle SchoolGrades: 6-8Distance: 1.2 mi
- 7/10Needham Broughton HighGrades: 9-12Distance: 2 mi
Schools provided by the listing agent
- Elementary: Wake - Joyner
- Middle: Wake - Oberlin
- High: Wake - Broughton
Source: Doorify MLS. This data may not be complete. We recommend contacting the local school district to confirm school assignments for this home.
Get a cash offer in 3 minutes
Find out how much your home could sell for in as little as 3 minutes with a no-obligation cash offer.
Estimated market value
$2,614,000
