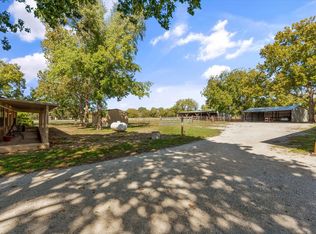Sold
Price Unknown
2715 Tin Top Rd, Weatherford, TX 76087
4beds
2,164sqft
Apartment, Single Family Residence
Built in 1986
-- sqft lot
$726,900 Zestimate®
$--/sqft
$2,791 Estimated rent
Home value
$726,900
$582,000 - $858,000
$2,791/mo
Zestimate® history
Loading...
Owner options
Explore your selling options
What's special
2 Houses, 1 Apartment! 8.5 Acres! NO City Taxes! NO Restrictions! AG Exempt! Nestled on a lush 8-acre plot, this exceptional property boasts a spacious main house, a guest house, and a convenient guest apartment, providing ample space for family and friends, or potential rental income. A workshop with electricity caters to all your creative and practical needs, and an RV barn is perfect for storing all your toys. The handy tractor shed adds to the convenience for parking equipment, but can also be easily converted into horse stalls. The expansive grounds, with 3 water wells, offer endless possibilities for outdoor activities and future projects, making this a versatile and highly desirable property. Don't miss your chance to own this slice of paradise!
Zillow last checked: 8 hours ago
Listing updated: October 30, 2025 at 03:19pm
Listed by:
Clayton Jewett 0623296 817-899-8985,
Black Dog Realty Group, LLC 817-899-8985
Bought with:
Ryan Pafford
Points West Agency
Source: NTREIS,MLS#: 20825535
Facts & features
Interior
Bedrooms & bathrooms
- Bedrooms: 4
- Bathrooms: 3
- Full bathrooms: 3
Primary bedroom
- Dimensions: 12 x 12
Heating
- Central
Cooling
- Central Air
Appliances
- Included: Dishwasher, Electric Cooktop, Electric Oven, Electric Water Heater, Disposal
Features
- High Speed Internet, Other, Cable TV
- Flooring: Carpet, Concrete, Laminate
- Has basement: No
- Has fireplace: No
Interior area
- Total interior livable area: 2,164 sqft
Property
Parking
- Total spaces: 6
- Parking features: Circular Driveway, Door-Single, Driveway, Garage, Outside, RV Garage, Boat, RV Access/Parking
- Attached garage spaces: 5
- Carport spaces: 1
- Covered spaces: 6
- Has uncovered spaces: Yes
Accessibility
- Accessibility features: Accessible Full Bath, Accessible Approach with Ramp, Accessible Entrance
Features
- Levels: One
- Stories: 1
- Patio & porch: Covered
- Exterior features: RV Hookup, Storage
- Pool features: None
Lot
- Size: 8.51 Acres
- Features: Acreage, Cleared, Many Trees
Details
- Additional structures: Guest House, Outbuilding, Second Residence, Residence, Storage, Workshop, Barn(s), Stable(s)
- Parcel number: R000042815
Construction
Type & style
- Home type: Apartment
- Architectural style: Traditional,Detached
- Property subtype: Apartment, Single Family Residence
- Attached to another structure: Yes
Materials
- Brick
- Foundation: Pillar/Post/Pier, Slab
- Roof: Composition
Condition
- Year built: 1986
Utilities & green energy
- Sewer: Septic Tank
- Water: Well
- Utilities for property: Electricity Available, Septic Available, See Remarks, Water Available, Cable Available
Community & neighborhood
Location
- Region: Weatherford
- Subdivision: NA
Other
Other facts
- Listing terms: Cash,Conventional
Price history
| Date | Event | Price |
|---|---|---|
| 10/30/2025 | Sold | -- |
Source: NTREIS #20825535 Report a problem | ||
| 10/18/2025 | Pending sale | $1,200,000$555/sqft |
Source: NTREIS #20825535 Report a problem | ||
| 10/7/2025 | Contingent | $1,200,000$555/sqft |
Source: NTREIS #20825535 Report a problem | ||
| 4/26/2025 | Price change | $1,200,000-5.9%$555/sqft |
Source: NTREIS #20825535 Report a problem | ||
| 4/22/2025 | Price change | $1,275,000-5.6%$589/sqft |
Source: NTREIS #20825535 Report a problem | ||
Public tax history
| Year | Property taxes | Tax assessment |
|---|---|---|
| 2024 | $1,966 +5.1% | $571,870 -0.9% |
| 2023 | $1,870 -43.2% | $577,120 +25% |
| 2022 | $3,294 +2.7% | $461,880 -0.9% |
Find assessor info on the county website
Neighborhood: 76087
Nearby schools
GreatSchools rating
- 8/10Curtis Elementary SchoolGrades: PK-5Distance: 2.5 mi
- 6/10Hall Middle SchoolGrades: 6-8Distance: 2.7 mi
- 4/10Weatherford High SchoolGrades: 9-12Distance: 1.1 mi
Schools provided by the listing agent
- Elementary: Curtis
- Middle: Hall
- High: Weatherford
- District: Weatherford ISD
Source: NTREIS. This data may not be complete. We recommend contacting the local school district to confirm school assignments for this home.
Get a cash offer in 3 minutes
Find out how much your home could sell for in as little as 3 minutes with a no-obligation cash offer.
Estimated market value
$726,900
