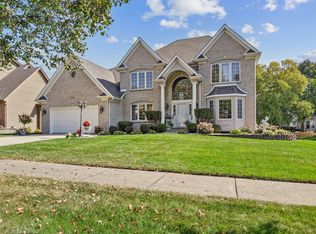YOU'LL LOVE THIS STUNNING NAPERVILLE PROPERTY WHERE THE KITCHEN IS THE HEART OF THE HOME!!! THIS ONE'S A SHOW STOPPER WITH A GOURMET KITCHEN AND OUTDOOR ENTERTAINING SPACE FOR FAMILY GATHERINGS AND PARTIES. THE CUSTOM-BUILT KITCHEN BOASTS A LARGE ISLAND TOPPED WITH LOCALLY SOURCED, RECLAIMED BARNWOOD. TONS OF SOAPSTONE COUNTERS WILL DELIGHT ANY COOK OR CHEF WHEN PREPARING MEALS. CUSTOM DESIGNED CABINETRY BY JOLIET CABINET CO WITH INSET DOORS, CUSTOM GLASS IN-LAY, TONS OF STORAGE AND SEPARATE WALK-IN PANTRY. THE GOURMET APPLIANCES INCLUDE: A 48" AMERICAN RANGE, BUILT-IN SUB-ZERO REFRIG/FREEZER, BOSCH DISHWASHER AND KITCHENAID UNDER-COUNTER MICROWAVE/CONVECTION OVEN. FIRST FLOOR HAS NEWLY REFINISHED HARDWOOD FLOORS AND FRESH INTERIOR PAINTING, AS WELL AS, A SEPARATE DINING ROOM WITH WAINSCOTING AND TIN CEILING, FIRST FLOOR OFFICE WITH BUILT-IN EXECUTIVE DESK AND BOOKSHELVES. THE FAMILY ROOM HOSTS A BRICK FIREPLACE WITH GAS STARTER AND BUILT-IN SHELVES - PLUS IT'S A FANTASTIC LOCATION FOR YOUR BIG SCREEN TV! UPSTAIRS, THE MASTER BEDROOM SUITE OF THIS FIVE BEDROOM, THREE AND A HALF BATH HOME FEATURES A VAULTED CEILING, SEPARATE WALK-IN AND LINEN CLOSETS, COZY WINDOW SEAT/READING NOOK WITH BUILT-IN SHELVING AND STORAGE, AND MASTER BATHROOM WITH DUAL SINK VANITY, WALK-IN SHOWER, JACUZZI TUB, AND CERAMIC TILE FLOORING. CEILING FANS INCLUDED IN ALL UPSTAIRS BEDROOMS. ALL BEDROOMS ARE AMPLE SIZED WITH ONE BEDROOM LOCATED IN THE BASEMENT THAT'S CURRENTLY BEING USED AS A CRAFT ROOM (CABINETS IN THIS ROOM ARE NOT ATTACHED BUT WILL STAY). THE FINISHED BASEMENT INCLUDES A RECREATION ROOM AND FULL BATH PLUS STORAGE SPACE. THE OUTDOOR HARDSCAPE AND OUTDOOR LIVING OASIS ARE A DREAM COME TRUE!!! A FULL CURB TO CURB LANDSCAPE DESIGN WAS COMPLETED IN 2012. THERE IS A TWO-SIDED, BRICK WOODBURNING FIREPLACE, PONDLESS STREAM WITH REMOTE CONTROL, EXTENSIVE PERIMETER SEAT WALL, OUTDOOR BAR WITH PLENTY OF SEATING, BRICK PAVERS, AND EXTENSIVE PERENNIAL PLANTINGS WITH DECORATIVE ED
This property is off market, which means it's not currently listed for sale or rent on Zillow. This may be different from what's available on other websites or public sources.
