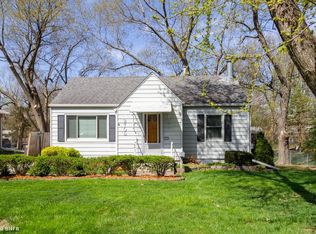Completely rebuilt from the ground up in 2011! Gorgeous craftsman 3BR/3BA sitting on a large treed lot, with an open and functional plan, will impress! Brazilian hardwood floors, white doors/trim, tile and slate floors in baths. Main level "flows" with an office w/ pocket doors, living room w/ fireplace + built-ins, dining area and kitchen that is open to living space. 1/2 bath and laundry add to main level convenience. Upstairs you'll find abundant light flowing into the master suite with walk-in closet and bath w/ walk-in shower and elevated double vanities. Huge 205' deep lot with a new composite deck to sit and watch the show of leaves this fall! Enjoy the value of the 10 year graduated tax abatement that expires in 2022. Close to Beaverdale shopping area, Merle Hay amenities, schools, and Riley Park!
This property is off market, which means it's not currently listed for sale or rent on Zillow. This may be different from what's available on other websites or public sources.
