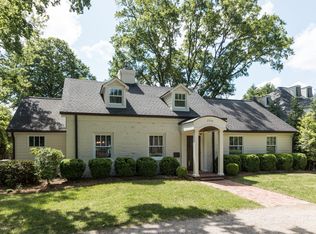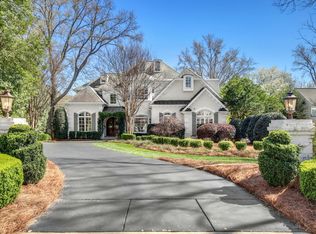Quaint white brick cottage in a Garden.....SOUTHERN LIVING HERE WE COME...Dream come true for down sizers or small family. .Large sunny family room across back overlooking gardens..designed by Meg McLaurin as well as updated master bedroom, bathroom suite and fancy kitchen with marble counters and glass front cabinets....cozy living room with fireplace, sun room,walk up attic, .44 acre sized lot, small garage great for storage or ready to be turned into a garden house, many recent updates and warrenties
This property is off market, which means it's not currently listed for sale or rent on Zillow. This may be different from what's available on other websites or public sources.

