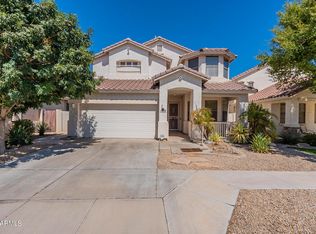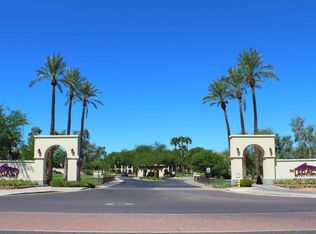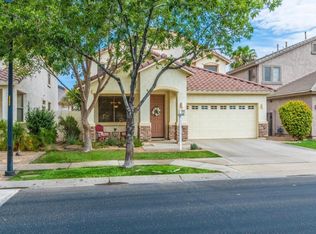Welcome Home to Comfort & Quality! Stunning Pool & Extraordinary Outdoor Entertainment Area is the Perfect 10. Spacious Living & Dining. Upgraded Vaults, Lighting & Ceiling Fans, Tile & Granite. Inviting Neutral Decor. Well Appointed Kitchen with Vaulted Ceilings, Spot Lighting, Granite Counters & Island. Stainless Appliances included. Great Room Open to Kitchen with Slider to the Stunning Patio with Built-in Cook Center, Barbecue. Enjoy Relaxation on the Travertine Patio, next to Sparkling Pool & Waterfall, and Built-in Seating with Gas Firepit. Primary Bedroom Boasts Spa Like Bathroom Suite. Split Floorplan Offers 2 additional bedrooms & Luxurious Guest Bath. Full Laundry Room, with Washer/Dryer. Epoxy Double Garage, Built In Cabinets. Beautiful Plush Carpet. Gated Golf Course Community!
This property is off market, which means it's not currently listed for sale or rent on Zillow. This may be different from what's available on other websites or public sources.


