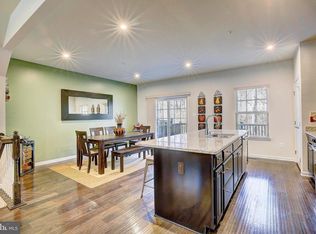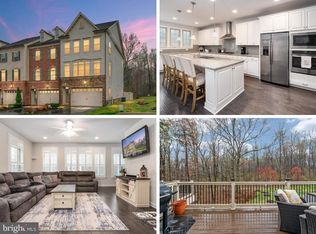Sold for $515,000
$515,000
2716 Fredericksburg Rd, Hanover, MD 21076
4beds
2,324sqft
Townhouse
Built in 2018
1,971 Square Feet Lot
$515,500 Zestimate®
$222/sqft
$3,296 Estimated rent
Home value
$515,500
$479,000 - $552,000
$3,296/mo
Zestimate® history
Loading...
Owner options
Explore your selling options
What's special
SELLER ACCEPTED SITE UNSEEN OFFER ... NOT SHOWN PRIOR TO ACCEPTING OFFER ... This rare end-unit 4-bedroom, 3.5-bath, 2,376 sq. ft. townhome in Parkside combines privacy, style, and modern convenience. Featuring three finished levels, the open-concept design includes 9ft ceilings, a walkout basement with a bedroom, full bath, and spacious family room, ideal for overnight guests, entertaining, or a private retreat. Backing to serene woods at the end of the street, the home offers unmatched privacy along with plenty of parking. Inside, upgrades abound: gleaming hardwood floors, a sprawling living room, and a gourmet kitchen with quartz countertops, center island, breakfast room, gas cooking, stainless steel appliances, elegant cabinetry, and designer lighting. Upstairs, the owner’s suite impresses with a tray ceiling, oversized walk-in closet, and spa-inspired bath. Two additional large bedrooms, a full hall bath, and a convenient laundry room complete the upper level. Outdoor living is just as inviting, with landscaping and both a deck and patio overlooking wooded views. Thoughtfully designed with energy-efficient systems, abundant natural light, and ample storage, this home is move-in ready. Life in Parkside means resort-style amenities, including a state-of-the-art fitness center, sparkling outdoor pool, scenic trails, playgrounds, a grand clubhouse, nature parks, and even movies on the event lawn. With community events year-round, there’s something for everyone. Perfectly situated minutes from I-295 and Fort Meade/NSA, less than 10 minutes to shopping, dining, and Maryland LIVE! Casino at Arundel Mills, and just 20 minutes from downtown Annapolis, this home offers unbeatable convenience while maintaining peaceful separation from traffic and crowds. ***There are 2 Assigned parking spots and 1 Shared parking spot with the neighbor***
Zillow last checked: 8 hours ago
Listing updated: October 24, 2025 at 06:22am
Listed by:
Jim Bim 443-463-6009,
Winning Edge,
Co-Listing Agent: Grant Bim 410-300-6175,
Winning Edge
Bought with:
Diane Gavin, 615378
Long & Foster Real Estate, Inc.
Source: Bright MLS,MLS#: MDAA2127178
Facts & features
Interior
Bedrooms & bathrooms
- Bedrooms: 4
- Bathrooms: 4
- Full bathrooms: 3
- 1/2 bathrooms: 1
- Main level bathrooms: 1
Primary bedroom
- Features: Attached Bathroom, Ceiling Fan(s), Flooring - Luxury Vinyl Plank, Walk-In Closet(s)
- Level: Upper
- Area: 208 Square Feet
- Dimensions: 16 x 13
Bedroom 2
- Features: Ceiling Fan(s), Flooring - Luxury Vinyl Plank
- Level: Upper
- Area: 100 Square Feet
- Dimensions: 10 x 10
Bedroom 3
- Features: Attic - Access Panel, Ceiling Fan(s), Flooring - Luxury Vinyl Plank
- Level: Upper
- Area: 110 Square Feet
- Dimensions: 11 x 10
Bedroom 4
- Features: Attached Bathroom, Flooring - Luxury Vinyl Plank
- Level: Lower
- Area: 110 Square Feet
- Dimensions: 11 x 10
Primary bathroom
- Features: Bathroom - Stall Shower, Countertop(s) - Quartz, Double Sink, Flooring - Ceramic Tile
- Level: Upper
- Area: 72 Square Feet
- Dimensions: 9 x 8
Breakfast room
- Features: Flooring - HardWood
- Level: Main
- Area: 128 Square Feet
- Dimensions: 16 x 8
Family room
- Features: Flooring - Luxury Vinyl Plank
- Level: Lower
- Area: 320 Square Feet
- Dimensions: 20 x 16
Other
- Features: Bathroom - Tub Shower, Countertop(s) - Quartz, Flooring - Ceramic Tile
- Level: Upper
- Area: 40 Square Feet
- Dimensions: 8 x 5
Other
- Features: Bathroom - Tub Shower, Countertop(s) - Quartz, Flooring - Ceramic Tile
- Level: Lower
- Area: 60 Square Feet
- Dimensions: 10 x 6
Half bath
- Level: Main
Kitchen
- Features: Balcony Access, Breakfast Room, Countertop(s) - Quartz, Dining Area, Double Sink, Flooring - HardWood, Kitchen Island, Eat-in Kitchen, Kitchen - Gas Cooking, Recessed Lighting, Pantry
- Level: Main
- Area: 396 Square Feet
- Dimensions: 22 x 18
Laundry
- Features: Flooring - Ceramic Tile
- Level: Upper
- Area: 25 Square Feet
- Dimensions: 5 x 5
Living room
- Features: Ceiling Fan(s), Flooring - HardWood
- Level: Main
- Area: 342 Square Feet
- Dimensions: 19 x 18
Heating
- Heat Pump, Natural Gas
Cooling
- Central Air, Electric
Appliances
- Included: Microwave, Dishwasher, Disposal, Dryer, Freezer, Oven/Range - Gas, Refrigerator, Stainless Steel Appliance(s), Washer, Gas Water Heater
- Laundry: Has Laundry, Upper Level, Dryer In Unit, Washer In Unit, Laundry Room
Features
- Attic, Bathroom - Stall Shower, Bathroom - Tub Shower, Breakfast Area, Combination Kitchen/Living, Dining Area, Open Floorplan, Eat-in Kitchen, Kitchen - Gourmet, Kitchen Island, Kitchen - Table Space, Pantry, Primary Bath(s), Recessed Lighting, Upgraded Countertops, Walk-In Closet(s), 9'+ Ceilings, Dry Wall, High Ceilings
- Flooring: Engineered Wood, Luxury Vinyl, Ceramic Tile, Tile/Brick, Wood
- Doors: Sliding Glass
- Basement: Finished,Improved,Interior Entry,Exterior Entry,Rear Entrance,Walk-Out Access,Windows,Workshop,Other
- Has fireplace: No
Interior area
- Total structure area: 2,376
- Total interior livable area: 2,324 sqft
- Finished area above ground: 1,584
- Finished area below ground: 740
Property
Parking
- Parking features: Assigned, Parking Lot, Other
- Details: Assigned Parking, Assigned Space #: 2716
Accessibility
- Accessibility features: Other
Features
- Levels: Three
- Stories: 3
- Patio & porch: Deck, Patio, Roof
- Exterior features: Sidewalks
- Pool features: Community
- Has view: Yes
- View description: Scenic Vista, Trees/Woods, Other
Lot
- Size: 1,971 sqft
- Features: Adjoins - Open Space, Backs - Open Common Area, Backs to Trees, No Thru Street, Open Lot, Wooded, Private, Premium, Rear Yard, SideYard(s), Secluded, Other
Details
- Additional structures: Above Grade, Below Grade
- Parcel number: 020442090243848
- Zoning: MXDR
- Special conditions: Standard
Construction
Type & style
- Home type: Townhouse
- Architectural style: Colonial,Craftsman,Traditional
- Property subtype: Townhouse
Materials
- Brick, Vinyl Siding
- Foundation: Permanent
- Roof: Architectural Shingle
Condition
- Excellent
- New construction: No
- Year built: 2018
Utilities & green energy
- Sewer: Public Sewer
- Water: Public
Community & neighborhood
Security
- Security features: Carbon Monoxide Detector(s), Electric Alarm, Monitored, Motion Detectors, Fire Sprinkler System
Community
- Community features: Pool
Location
- Region: Hanover
- Subdivision: Parkside
HOA & financial
HOA
- Has HOA: Yes
- HOA fee: $101 monthly
- Amenities included: Clubhouse, Common Grounds, Community Center, Dining Rooms, Fitness Center, Game Room, Jogging Path, Meeting Room, Other, Party Room, Picnic Area, Pool, Tot Lots/Playground
- Services included: Common Area Maintenance, Health Club, Management, Pool(s), Recreation Facility, Reserve Funds, Road Maintenance, Trash
- Association name: PARKSIDE RESIDENTIAL HOA
Other
Other facts
- Listing agreement: Exclusive Right To Sell
- Ownership: Fee Simple
Price history
| Date | Event | Price |
|---|---|---|
| 10/24/2025 | Sold | $515,000+24.4%$222/sqft |
Source: | ||
| 9/19/2018 | Sold | $414,000$178/sqft |
Source: Public Record Report a problem | ||
Public tax history
| Year | Property taxes | Tax assessment |
|---|---|---|
| 2025 | -- | $437,900 +5.1% |
| 2024 | $4,561 +5.7% | $416,500 +5.4% |
| 2023 | $4,314 +10.5% | $395,100 +5.7% |
Find assessor info on the county website
Neighborhood: 21076
Nearby schools
GreatSchools rating
- 7/10Pershing Hill ElementaryGrades: K-5Distance: 1.1 mi
- 5/10MacArthur Middle SchoolGrades: 6-8Distance: 0.9 mi
- 3/10Meade High SchoolGrades: 9-12Distance: 0.5 mi
Schools provided by the listing agent
- District: Anne Arundel County Public Schools
Source: Bright MLS. This data may not be complete. We recommend contacting the local school district to confirm school assignments for this home.
Get a cash offer in 3 minutes
Find out how much your home could sell for in as little as 3 minutes with a no-obligation cash offer.
Estimated market value$515,500
Get a cash offer in 3 minutes
Find out how much your home could sell for in as little as 3 minutes with a no-obligation cash offer.
Estimated market value
$515,500

