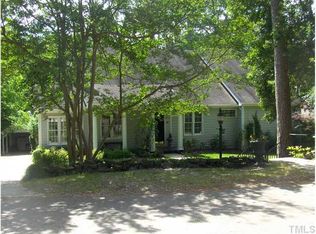Sold for $957,500 on 03/05/24
$957,500
2716 Kittrell Dr, Raleigh, NC 27608
5beds
3,693sqft
Single Family Residence, Residential
Built in 1942
0.32 Acres Lot
$1,319,400 Zestimate®
$259/sqft
$4,474 Estimated rent
Home value
$1,319,400
$1.17M - $1.49M
$4,474/mo
Zestimate® history
Loading...
Owner options
Explore your selling options
What's special
Located on a charming ITB street in the heart of the Fallon Park neighborhood this beautiful home is minutes to all that Raleigh has to offer: Downtown, Historic Five Points, North Hills, Midtown and more! Featuring 5 beds/3 full baths, first floor master, two fire places, three porches including one screened, a private and fenced back yard and so much more! Formal living and dining rooms lead to a spacious kitchen, family room with stone fireplace and floor to ceiling built-ins. Study and spacious bonus room upstairs. Recent updates include an architectural shingle roof, EE windows, HVAC, interior paint and custom plantation shutters. Walkable to the greenway and parks, great school assignments and a wonderful neighborhood make this delightful home one you won't want to miss!
Zillow last checked: 8 hours ago
Listing updated: October 28, 2025 at 12:05am
Listed by:
Sara DeLeo 919-622-5644,
Fathom Realty NC, LLC
Bought with:
Bryan Moore, 220708
Hodge & Kittrell Sotheby's Int
Source: Doorify MLS,MLS#: 10004100
Facts & features
Interior
Bedrooms & bathrooms
- Bedrooms: 5
- Bathrooms: 3
- Full bathrooms: 3
Heating
- Has Heating (Unspecified Type)
Cooling
- Ceiling Fan(s), Central Air, Multi Units
Appliances
- Included: Dishwasher, Disposal, Gas Range, Oven, Refrigerator, Washer/Dryer Stacked
- Laundry: Laundry Room, Main Level
Features
- Built-in Features, Ceiling Fan(s), Crown Molding, Kitchen Island, Smooth Ceilings, Storage, Walk-In Closet(s), Walk-In Shower
- Flooring: Bamboo, Tile, Wood
- Windows: Plantation Shutters
- Number of fireplaces: 2
- Fireplace features: Family Room, Living Room
Interior area
- Total structure area: 3,693
- Total interior livable area: 3,693 sqft
- Finished area above ground: 3,693
- Finished area below ground: 0
Property
Parking
- Total spaces: 2
- Parking features: Detached Carport
- Carport spaces: 2
- Uncovered spaces: 2
Features
- Stories: 1
- Patio & porch: Rear Porch, Screened, Side Porch
- Exterior features: Fenced Yard
- Fencing: Back Yard
- Has view: Yes
Lot
- Size: 0.32 Acres
Details
- Parcel number: 1705724279
- Special conditions: Seller Licensed Real Estate Professional
Construction
Type & style
- Home type: SingleFamily
- Property subtype: Single Family Residence, Residential
Materials
- Wood Siding
- Roof: Shingle
Condition
- New construction: No
- Year built: 1942
Community & neighborhood
Location
- Region: Raleigh
- Subdivision: Anderson Heights
Price history
| Date | Event | Price |
|---|---|---|
| 3/5/2024 | Sold | $957,500-4.3%$259/sqft |
Source: | ||
| 1/5/2024 | Pending sale | $1,000,000$271/sqft |
Source: | ||
| 1/3/2024 | Listed for sale | $1,000,000-11.1%$271/sqft |
Source: | ||
| 10/12/2023 | Listing removed | -- |
Source: | ||
| 10/2/2023 | Contingent | $1,125,000$305/sqft |
Source: | ||
Public tax history
| Year | Property taxes | Tax assessment |
|---|---|---|
| 2025 | $9,962 +0.4% | $1,140,030 |
| 2024 | $9,921 +13.1% | $1,140,030 +42% |
| 2023 | $8,772 +7.6% | $802,959 |
Find assessor info on the county website
Neighborhood: Five Points
Nearby schools
GreatSchools rating
- 5/10Joyner ElementaryGrades: PK-5Distance: 0.3 mi
- 6/10Oberlin Middle SchoolGrades: 6-8Distance: 1.1 mi
- 7/10Needham Broughton HighGrades: 9-12Distance: 2 mi
Schools provided by the listing agent
- Elementary: Wake - Joyner
- Middle: Wake - Oberlin
- High: Wake - Broughton
Source: Doorify MLS. This data may not be complete. We recommend contacting the local school district to confirm school assignments for this home.
Get a cash offer in 3 minutes
Find out how much your home could sell for in as little as 3 minutes with a no-obligation cash offer.
Estimated market value
$1,319,400
Get a cash offer in 3 minutes
Find out how much your home could sell for in as little as 3 minutes with a no-obligation cash offer.
Estimated market value
$1,319,400
