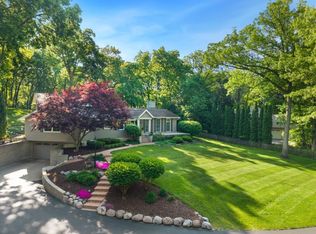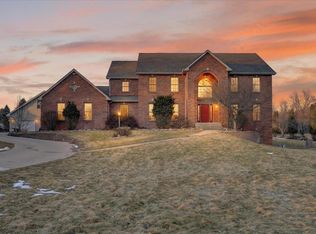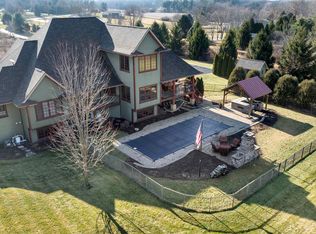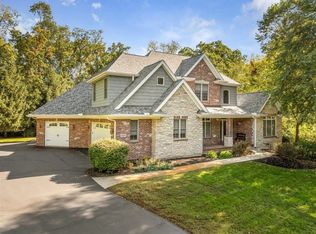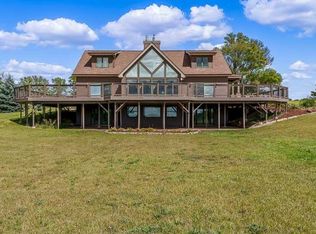Executive Living at its finest! This estate offers so very much space, attention to fine detail and quality finishes that you'll find nothing to be desired! 5 bedrooms including 3 owners-suites, 5.5 bathrooms. An entertainer's dream home, this one is destined to impress! Greet your guests at the butlers station, welcome them into the 20' cathedral-ceilinged kitchen and let them relax on the two-tier deck off of the casual dining area. The primary owners' suite will take your breath away with ample closet space, a beautifully designed en-suite, a soaking tub and a glass block shower with Grohe fixtures. This home boasts 4 furnaces, 4 AC units, 3 washing machines, 3 dryers, 2 Sub Zero refrigerators, 3 dishwashers, an inground swimming pool with diving board, a beautifully landscaped and hardscaped yard, a wine room, a media room with kitchenette, a carriage house with a kitchenette and MUCH more. All additions were beautifully done with local Rockford Architect Lawrence Liston. New roof, gutters, skylights & driveway in 2024.
For sale
$950,000
2716 Spring Creek Rd, Rockford, IL 61107
5beds
10,435sqft
Est.:
Single Family Residence
Built in 1924
1.16 Acres Lot
$911,800 Zestimate®
$91/sqft
$-- HOA
What's special
Beautifully designed en-suiteWine roomMedia room with kitchenetteButlers stationSoaking tubNew roof
- 47 days |
- 2,946 |
- 88 |
Zillow last checked: 8 hours ago
Listing updated: January 09, 2026 at 01:56pm
Listed by:
Kevin Horstman 815-990-6844,
Berkshire Hathaway Homeservices Crosby Starck Re
Source: NorthWest Illinois Alliance of REALTORS®,MLS#: 202403536
Tour with a local agent
Facts & features
Interior
Bedrooms & bathrooms
- Bedrooms: 5
- Bathrooms: 6
- Full bathrooms: 5
- 1/2 bathrooms: 1
- Main level bathrooms: 2
- Main level bedrooms: 1
Primary bedroom
- Level: Upper
- Area: 587.52
- Dimensions: 27.2 x 21.6
Bedroom 2
- Level: Upper
- Area: 302.28
- Dimensions: 22.9 x 13.2
Bedroom 3
- Level: Main
- Area: 259.56
- Dimensions: 20.6 x 12.6
Bedroom 4
- Level: Upper
- Area: 123.43
- Dimensions: 11.11 x 11.11
Dining room
- Level: Main
- Area: 186.25
- Dimensions: 14.11 x 13.2
Family room
- Level: Main
- Area: 329.12
- Dimensions: 27.2 x 12.1
Kitchen
- Level: Main
- Area: 322.18
- Dimensions: 18.1 x 17.8
Living room
- Level: Main
- Area: 361.76
- Dimensions: 27.2 x 13.3
Heating
- Forced Air, Natural Gas
Cooling
- Central Air
Appliances
- Included: Disposal, Dishwasher, Dryer, Microwave, Refrigerator, Stove/Cooktop, Washer, Water Softener, Natural Gas Water Heater
- Laundry: Main Level, Upper Level
Features
- Great Room, L.L. Finished Space, Audio/Video, Wet Bar, Book Cases Built In, Tray Ceiling(s), Ceiling-Vaults/Cathedral, Ceiling-Wood Decorative, Granite Counters, Second Kitchen, Walk-In Closet(s)
- Windows: Skylight(s)
- Basement: Basement Entrance,Full,Sump Pump,Finished
- Attic: Storage
- Number of fireplaces: 3
- Fireplace features: Both Gas and Wood
Interior area
- Total structure area: 10,435
- Total interior livable area: 10,435 sqft
- Finished area above ground: 6,307
- Finished area below ground: 4,128
Property
Parking
- Total spaces: 4
- Parking features: Attached, Garage Door Opener, Tandem
- Garage spaces: 4
Features
- Levels: Two
- Stories: 2
- Patio & porch: Deck, Patio
- Exterior features: Yard Irrigation
- Pool features: In Ground
- Has spa: Yes
- Spa features: Bath
- Fencing: Fenced
Lot
- Size: 1.16 Acres
- Features: Wooded, City/Town
Details
- Additional structures: Guest House
- Parcel number: 1218176011
Construction
Type & style
- Home type: SingleFamily
- Property subtype: Single Family Residence
Materials
- Brick/Stone
- Roof: Shingle
Condition
- Year built: 1924
Utilities & green energy
- Electric: Circuit Breakers
- Sewer: City/Community
- Water: City/Community
Community & HOA
Community
- Security: Security System
- Subdivision: IL
Location
- Region: Rockford
Financial & listing details
- Price per square foot: $91/sqft
- Tax assessed value: $500,025
- Annual tax amount: $16,870
- Price range: $950K - $950K
- Date on market: 12/31/2025
- Cumulative days on market: 547 days
- Ownership: Fee Simple
- Road surface type: Hard Surface Road
Estimated market value
$911,800
$866,000 - $957,000
$4,353/mo
Price history
Price history
| Date | Event | Price |
|---|---|---|
| 12/31/2025 | Listed for sale | $950,000-2.6%$91/sqft |
Source: | ||
| 11/21/2025 | Listing removed | $975,000$93/sqft |
Source: BHHS broker feed #202403536 Report a problem | ||
| 6/3/2025 | Price change | $975,000-2.5%$93/sqft |
Source: | ||
| 4/2/2025 | Price change | $1,000,000-16.7%$96/sqft |
Source: | ||
| 7/8/2024 | Listed for sale | $1,200,000$115/sqft |
Source: | ||
Public tax history
Public tax history
| Year | Property taxes | Tax assessment |
|---|---|---|
| 2023 | $16,164 +2.5% | $166,675 +11.9% |
| 2022 | $15,764 | $148,976 +9.1% |
| 2021 | -- | $136,600 +5.8% |
Find assessor info on the county website
BuyAbility℠ payment
Est. payment
$6,338/mo
Principal & interest
$4509
Property taxes
$1829
Climate risks
Neighborhood: 61107
Nearby schools
GreatSchools rating
- 6/10Clifford P Carlson Elementary SchoolGrades: K-5Distance: 1.3 mi
- 2/10Eisenhower Middle SchoolGrades: 6-8Distance: 0.6 mi
- 3/10Guilford High SchoolGrades: 9-12Distance: 2.3 mi
Schools provided by the listing agent
- Elementary: Clifford P Carlson Elementary
- Middle: Eisenhower Middle
- High: Guilford High
- District: Rockford 205
Source: NorthWest Illinois Alliance of REALTORS®. This data may not be complete. We recommend contacting the local school district to confirm school assignments for this home.
- Loading
- Loading
