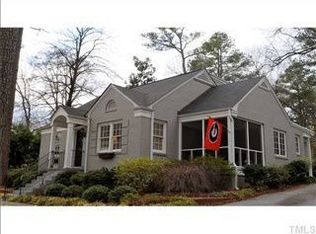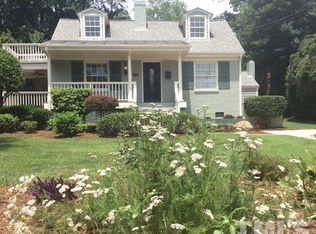Sold for $1,651,000
$1,651,000
2717 Kittrell Dr, Raleigh, NC 27608
4beds
3,478sqft
Single Family Residence, Residential
Built in 2014
0.36 Acres Lot
$1,398,700 Zestimate®
$475/sqft
$5,256 Estimated rent
Home value
$1,398,700
$1.24M - $1.59M
$5,256/mo
Zestimate® history
Loading...
Owner options
Explore your selling options
What's special
This one's move-in ready in the heart of Anderson Heights. Just a stone's throw to Fallon Park. Custom built by Allure Homes, you'll enjoy attention to detail at every turn. Wonderful floor plan features family room open to chef's kitchen with large island, Thermador appliances -- gas cooktop, double convection wall ovens. Butler's pantry with built-in wine cooler, walk-in pantry. Formal dining room. First floor owner's suite, bath with walk-in spa shower and heated floors. Amazing outdoor space -- covered porch leads to spacious patio, extensive hardscaping/lighting and private, fenced-in yard. Loads of storage space. Need more room? Possibilities for expansion in unfinished space adjacent to second floor bedroom and unfinished walk-up attic. Showings begin Monday, July 31st.
Zillow last checked: 8 hours ago
Listing updated: October 27, 2025 at 11:31pm
Listed by:
May McMillan Bensen 919-740-4530,
Berkshire Hathaway HomeService
Bought with:
Mollie Owen, 183446
Hodge & Kittrell Sotheby's Int
Source: Doorify MLS,MLS#: 2524330
Facts & features
Interior
Bedrooms & bathrooms
- Bedrooms: 4
- Bathrooms: 4
- Full bathrooms: 3
- 1/2 bathrooms: 1
Heating
- Forced Air, Natural Gas, Radiant Floor
Cooling
- Central Air
Appliances
- Included: Convection Oven, Dishwasher, Double Oven, Dryer, Gas Cooktop, Gas Water Heater, Microwave, Plumbed For Ice Maker, Range Hood, Refrigerator, Tankless Water Heater, Oven, Washer
- Laundry: Laundry Room, Main Level
Features
- Bathtub/Shower Combination, Bookcases, Pantry, Ceiling Fan(s), Entrance Foyer, Granite Counters, High Ceilings, Master Downstairs, Smooth Ceilings, Storage, Walk-In Closet(s), Walk-In Shower
- Flooring: Carpet, Ceramic Tile, Hardwood
- Windows: Blinds
- Basement: Crawl Space
- Number of fireplaces: 1
- Fireplace features: Family Room, Gas Log
Interior area
- Total structure area: 3,478
- Total interior livable area: 3,478 sqft
- Finished area above ground: 3,478
- Finished area below ground: 0
Property
Parking
- Total spaces: 2
- Parking features: Circular Driveway, Concrete, Driveway, Garage, Garage Door Opener, Garage Faces Side
- Garage spaces: 2
Accessibility
- Accessibility features: Accessible Washer/Dryer
Features
- Levels: Tri-Level
- Patio & porch: Covered, Patio, Porch
- Exterior features: Fenced Yard, Lighting, Rain Gutters
- Has view: Yes
Lot
- Size: 0.36 Acres
- Features: Hardwood Trees, Landscaped
Details
- Zoning: R-4
Construction
Type & style
- Home type: SingleFamily
- Architectural style: Craftsman
- Property subtype: Single Family Residence, Residential
Materials
- Board & Batten Siding, Fiber Cement, Stone
Condition
- New construction: No
- Year built: 2014
Details
- Builder name: Allure Homes
Utilities & green energy
- Sewer: Public Sewer
- Water: Public
- Utilities for property: Cable Available
Community & neighborhood
Location
- Region: Raleigh
- Subdivision: Anderson Heights
HOA & financial
HOA
- Has HOA: No
Price history
| Date | Event | Price |
|---|---|---|
| 8/31/2023 | Sold | $1,651,000+10.1%$475/sqft |
Source: | ||
| 8/1/2023 | Pending sale | $1,500,000$431/sqft |
Source: | ||
| 7/30/2023 | Listed for sale | $1,500,000$431/sqft |
Source: | ||
Public tax history
Tax history is unavailable.
Neighborhood: Five Points
Nearby schools
GreatSchools rating
- 5/10Joyner ElementaryGrades: PK-5Distance: 0.3 mi
- 6/10Oberlin Middle SchoolGrades: 6-8Distance: 1.1 mi
- 7/10Needham Broughton HighGrades: 9-12Distance: 2 mi
Schools provided by the listing agent
- Elementary: Wake - Joyner
- Middle: Wake - Oberlin
- High: Wake - Broughton
Source: Doorify MLS. This data may not be complete. We recommend contacting the local school district to confirm school assignments for this home.
Get a cash offer in 3 minutes
Find out how much your home could sell for in as little as 3 minutes with a no-obligation cash offer.
Estimated market value
$1,398,700

