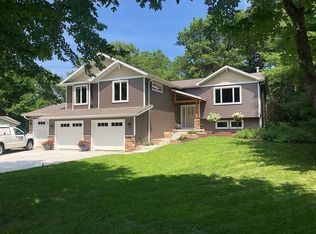Closed
$399,900
2717 Labansky Road, Reedsburg, WI 53959
3beds
2,592sqft
Single Family Residence
Built in 1978
0.9 Acres Lot
$411,500 Zestimate®
$154/sqft
$1,852 Estimated rent
Home value
$411,500
$337,000 - $502,000
$1,852/mo
Zestimate® history
Loading...
Owner options
Explore your selling options
What's special
Don?t wait to make this charming 4 BR/2BA ranch yours! Step inside to be greeted by a desirable layout that seamlessly connects the living, dining, & kitchen areas alike. Eat-in kitchen offers ample cabinetry/counter space w/breakfast bar adjacent to a sun room with walls of windows & the cozy living room. The rest of the main level includes 3 bedrooms that feature built ins, plenty of closet space, and full bath. The finished LL offers a spacious office/flex room & secondary family room perfect for everyday living or entertaining!2 car attached garage plus a garden shed in the backyard is great for extra storage. Ideal Reedsburg location & sat on sprawling .9 acre lot w/deck overlooking the yard. Includes solar panels for low utility costs plus battery backup. Dreams really do come true!
Zillow last checked: 8 hours ago
Listing updated: July 02, 2024 at 09:17am
Listed by:
Julie Klemm 608-434-4960,
Bunbury & Assoc, REALTORS,
Kris Terry 608-393-0891,
Bunbury & Assoc, REALTORS
Bought with:
Alex Weber
Source: WIREX MLS,MLS#: 1977902 Originating MLS: South Central Wisconsin MLS
Originating MLS: South Central Wisconsin MLS
Facts & features
Interior
Bedrooms & bathrooms
- Bedrooms: 3
- Bathrooms: 2
- Full bathrooms: 2
- Main level bedrooms: 3
Primary bedroom
- Level: Main
- Area: 156
- Dimensions: 12 x 13
Bedroom 2
- Level: Main
- Area: 156
- Dimensions: 13 x 12
Bedroom 3
- Level: Main
- Area: 90
- Dimensions: 9 x 10
Bathroom
- Features: At least 1 Tub, No Master Bedroom Bath
Family room
- Level: Lower
- Area: 377
- Dimensions: 13 x 29
Kitchen
- Level: Main
- Area: 126
- Dimensions: 14 x 9
Living room
- Level: Main
- Area: 280
- Dimensions: 14 x 20
Office
- Level: Lower
- Area: 182
- Dimensions: 14 x 13
Heating
- Natural Gas, Solar, Forced Air
Cooling
- Central Air
Appliances
- Included: Range/Oven, Refrigerator, Dishwasher, Microwave, Washer, Dryer
Features
- Walk-In Closet(s), High Speed Internet, Breakfast Bar
- Flooring: Wood or Sim.Wood Floors
- Basement: Full,Walk-Out Access,Finished,Sump Pump
Interior area
- Total structure area: 2,592
- Total interior livable area: 2,592 sqft
- Finished area above ground: 1,248
- Finished area below ground: 1,344
Property
Parking
- Total spaces: 2
- Parking features: 2 Car, Attached, Garage Door Opener
- Attached garage spaces: 2
Features
- Levels: One
- Stories: 1
- Patio & porch: Patio
- Body of water: Na
Lot
- Size: 0.90 Acres
- Features: Wooded
Details
- Additional structures: Storage
- Parcel number: 276224469000
- Zoning: Res
- Special conditions: Arms Length
Construction
Type & style
- Home type: SingleFamily
- Architectural style: Ranch
- Property subtype: Single Family Residence
Materials
- Vinyl Siding, Brick
Condition
- 21+ Years
- New construction: No
- Year built: 1978
Utilities & green energy
- Sewer: Public Sewer
- Water: Public, Well
- Utilities for property: Cable Available
Community & neighborhood
Location
- Region: Reedsburg
- Subdivision: Labansky
- Municipality: Reedsburg
Price history
| Date | Event | Price |
|---|---|---|
| 8/12/2025 | Sold | $399,900-1.3%$154/sqft |
Source: Public Record Report a problem | ||
| 7/1/2024 | Sold | $405,000+1.3%$156/sqft |
Source: | ||
| 5/31/2024 | Contingent | $399,900$154/sqft |
Source: | ||
| 5/24/2024 | Listed for sale | $399,900$154/sqft |
Source: | ||
Public tax history
| Year | Property taxes | Tax assessment |
|---|---|---|
| 2024 | $5,614 +30.1% | $350,100 +72.2% |
| 2023 | $4,314 -3.9% | $203,300 |
| 2022 | $4,490 | $203,300 |
Find assessor info on the county website
Neighborhood: 53959
Nearby schools
GreatSchools rating
- NAPineview Elementary SchoolGrades: PK-2Distance: 1.5 mi
- 6/10Webb Middle SchoolGrades: 6-8Distance: 2.3 mi
- 5/10Reedsburg Area High SchoolGrades: 9-12Distance: 2.8 mi
Schools provided by the listing agent
- Middle: Webb
- High: Reedsburg Area
- District: Reedsburg
Source: WIREX MLS. This data may not be complete. We recommend contacting the local school district to confirm school assignments for this home.

Get pre-qualified for a loan
At Zillow Home Loans, we can pre-qualify you in as little as 5 minutes with no impact to your credit score.An equal housing lender. NMLS #10287.
Sell for more on Zillow
Get a free Zillow Showcase℠ listing and you could sell for .
$411,500
2% more+ $8,230
With Zillow Showcase(estimated)
$419,730