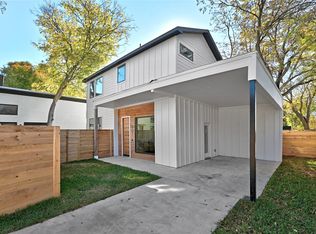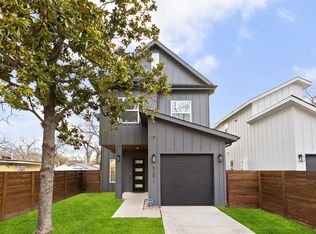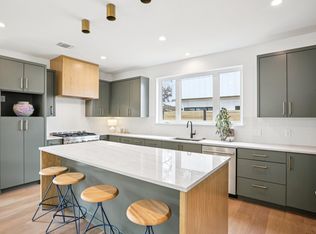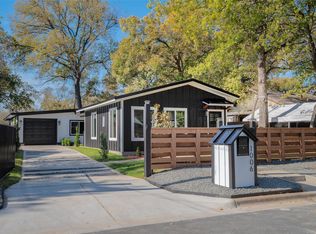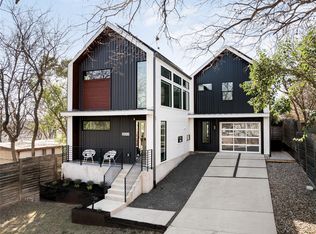Experience urban living to the fullest with 2707 Lyons Rd, Unit 1. This 3-story home comes with a rooftop terrace, perfect for enjoying your morning coffee/tea or relaxing at the end of the day with your beverage of choice. Besides the beautiful bedrooms and bathrooms that is the standard for this builder, the cherry on top is the 3rd floor that features a living space (or den if you want to be more specific), a section for an office/library, and equipped with a bathroom. Need to take a break from work? No problem, head on out to the balcony to enjoy some fresh air, the beautiful Texas skies and sun, and survey your amazing view. The house comes with a Builder's Warranty and blue tape walkthrough prior to closing. We'd also be remiss if we didn't mention the spacious kitchen with a large kitchen island, perfect for small and large gatherings alike, as well as a fenced in private backyard. This home is absolutely stunning and the photos don't do it justice! 2717 Lyons Rd, Unit 1 is close to Whole Foods, Veracruz All Natural Tacos, and a stone throw away from Rainey Street, the Austin Rowing Club and the Airport. An incredible home, in a great area, priced to sell. The pictures don't do it justice! Schedule a showing today, we'd love to work with you!
Active
$885,000
2717 Lyons Rd #1, Austin, TX 78702
3beds
2,093sqft
Est.:
Single Family Residence
Built in 2025
6,433.81 Square Feet Lot
$868,000 Zestimate®
$423/sqft
$-- HOA
What's special
- 43 days |
- 798 |
- 44 |
Zillow last checked: 8 hours ago
Listing updated: February 16, 2026 at 06:17pm
Listed by:
Anthea Chlebek (512) 575-3644,
Compass RE Texas, LLC (512) 575-3644
Source: Unlock MLS,MLS#: 3012008
Tour with a local agent
Facts & features
Interior
Bedrooms & bathrooms
- Bedrooms: 3
- Bathrooms: 4
- Full bathrooms: 2
- 1/2 bathrooms: 2
Heating
- Central
Cooling
- Ceiling Fan(s), Central Air
Appliances
- Included: Dishwasher, Disposal, Exhaust Fan, Gas Range, Microwave, Gas Oven, RNGHD, Stainless Steel Appliance(s), Tankless Water Heater
Features
- Breakfast Bar, Ceiling Fan(s), High Ceilings, Quartz Counters, Electric Dryer Hookup, Eat-in Kitchen, Kitchen Island, Open Floorplan, Recessed Lighting, Walk-In Closet(s)
- Flooring: Wood
- Windows: Double Pane Windows
Interior area
- Total interior livable area: 2,093 sqft
Property
Parking
- Total spaces: 1
- Parking features: Driveway, Electric Vehicle Charging Station(s), Garage, Garage Door Opener, Garage Faces Front
- Garage spaces: 1
Accessibility
- Accessibility features: None
Features
- Levels: Three Or More
- Stories: 3
- Patio & porch: Porch, Rear Porch, Terrace, See Remarks
- Exterior features: Electric Car Plug-in, Private Yard
- Pool features: None
- Fencing: Back Yard, Fenced, Wood
- Has view: Yes
- View description: Downtown, Neighborhood
- Waterfront features: None
Lot
- Size: 6,433.81 Square Feet
- Features: Level
Details
- Additional structures: None
- Parcel number: 02041201060000
- Special conditions: Standard
Construction
Type & style
- Home type: SingleFamily
- Property subtype: Single Family Residence
Materials
- Foundation: Slab
- Roof: Asphalt, Shingle
Condition
- New Construction
- New construction: Yes
- Year built: 2025
Details
- Builder name: True Home Construction
Utilities & green energy
- Sewer: Public Sewer
- Water: Public
- Utilities for property: Electricity Connected, Natural Gas Connected, Sewer Connected, Water Connected
Community & HOA
Community
- Features: None
- Subdivision: Jones I P
HOA
- Has HOA: Yes
- Services included: See Remarks
- HOA name: TBD
Location
- Region: Austin
Financial & listing details
- Price per square foot: $423/sqft
- Annual tax amount: $6,440
- Date on market: 1/17/2026
- Listing terms: Cash,Conventional,VA Loan
- Electric utility on property: Yes
Estimated market value
$868,000
$825,000 - $911,000
$4,937/mo
Price history
Price history
| Date | Event | Price |
|---|---|---|
| 1/17/2026 | Listed for sale | $885,000$423/sqft |
Source: | ||
Public tax history
Public tax history
Tax history is unavailable.BuyAbility℠ payment
Est. payment
$5,240/mo
Principal & interest
$4163
Property taxes
$1077
Climate risks
Neighborhood: Govalle
Nearby schools
GreatSchools rating
- 1/10Govalle Elementary SchoolGrades: PK-6Distance: 0.6 mi
- 1/10Martin Middle SchoolGrades: 7-8Distance: 1.4 mi
- 1/10Eastside Memorial High SchoolGrades: 9-12Distance: 0.4 mi
Schools provided by the listing agent
- Elementary: Govalle
- Middle: Martin
- High: Eastside Early College
- District: Austin ISD
Source: Unlock MLS. This data may not be complete. We recommend contacting the local school district to confirm school assignments for this home.
