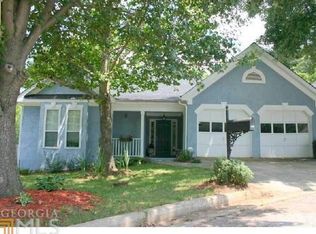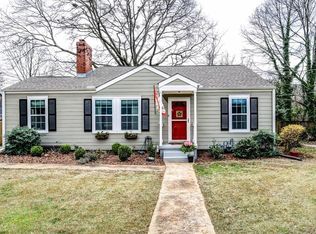Closed
$550,000
2717 Royal Blf, Decatur, GA 30030
3beds
2,966sqft
Single Family Residence, Residential
Built in 1994
0.4 Acres Lot
$552,800 Zestimate®
$185/sqft
$3,315 Estimated rent
Home value
$552,800
$503,000 - $608,000
$3,315/mo
Zestimate® history
Loading...
Owner options
Explore your selling options
What's special
Nestled on a private lot in a quiet cul de sac, this home is for nature lovers. Next to the Legacy Park nature reserve walking, biking, and hiking trails abound. Barred Owls hoot in the night and day. Amazing sunsets/sunrises and Bluebirds brood each year in the newly fenced backyard. Master on main level for easy ranch style living. Master bedroom ensuite with trey ceiling awaits. Master bathroom is fully renovated with large jetted tub separate tile shower, and double vanity. Lest we forget the separate toilet room and large walk in closet!!! High ceilings throughout. Granite and tumbled tile kitchen with all 2021 GE appliances. Vaulted screen porch off giant rec/media room, in basement. Basement bonus room/office with 2 daylight entries. large basement laundry room. Other home features include: Bright eat-in kitchen nook Separate formal dining room. Comfortable family/living room with gaslog fireplace. Large basement bedroooms that are great for guests. New HVAC, uppdated electrial panel, and updated plumbing. Front faced brick entry along with concrete siding on all other sides. Solar roof panels to assist in lowering utility costs. Ashwood Glen is a wonderful community. It has amazing neighbors, families with kids, and all the nostalgia of a friendly neighborhood. A hot location close to Decatur Square, diverse restaurants, shopping, and groceries. All within walking or biking distance. This home is very close and direct to I-20 and I-285. Sold as is
Zillow last checked: 8 hours ago
Listing updated: August 05, 2024 at 10:51pm
Listing Provided by:
IRA FALLICK,
EXP Realty, LLC.
Bought with:
Dat Nguyen, 428690
Virtual Properties Realty.com
Source: FMLS GA,MLS#: 7422548
Facts & features
Interior
Bedrooms & bathrooms
- Bedrooms: 3
- Bathrooms: 3
- Full bathrooms: 2
- 1/2 bathrooms: 1
- Main level bathrooms: 1
- Main level bedrooms: 1
Primary bedroom
- Features: Master on Main, Oversized Master
- Level: Master on Main, Oversized Master
Bedroom
- Features: Master on Main, Oversized Master
Primary bathroom
- Features: Double Vanity, Separate Tub/Shower, Vaulted Ceiling(s), Whirlpool Tub
Dining room
- Features: Open Concept, Separate Dining Room
Kitchen
- Features: Cabinets Stain, Eat-in Kitchen, Pantry, Solid Surface Counters, Stone Counters, View to Family Room
Heating
- Central, Electric, Solar
Cooling
- Ceiling Fan(s), Central Air, Electric
Appliances
- Included: Dishwasher, Dryer, Refrigerator, Gas Water Heater, Gas Oven, Microwave, Washer
- Laundry: In Basement, Laundry Room, Lower Level
Features
- Double Vanity, Walk-In Closet(s), Entrance Foyer, Restrooms
- Flooring: Ceramic Tile, Hardwood, Laminate, Carpet
- Windows: Insulated Windows, Window Treatments
- Basement: Finished Bath,Daylight,Exterior Entry,Finished,Full
- Attic: Pull Down Stairs
- Number of fireplaces: 1
- Fireplace features: Gas Log, Gas Starter, Living Room
- Common walls with other units/homes: No Common Walls
Interior area
- Total structure area: 2,966
- Total interior livable area: 2,966 sqft
Property
Parking
- Total spaces: 2
- Parking features: Garage Door Opener, Driveway, Garage, Garage Faces Front, Level Driveway
- Garage spaces: 2
- Has uncovered spaces: Yes
Accessibility
- Accessibility features: Accessible Doors, Accessible Hallway(s)
Features
- Levels: One
- Stories: 1
- Patio & porch: Covered, Deck, Front Porch, Patio, Rear Porch, Screened
- Exterior features: Private Yard
- Pool features: None
- Has spa: Yes
- Spa features: Bath, None
- Fencing: Fenced,Partial,Wood
- Has view: Yes
- View description: Park/Greenbelt
- Waterfront features: None
- Body of water: None
Lot
- Size: 0.40 Acres
- Features: Cul-De-Sac, Level, Private, Back Yard, Landscaped
Details
- Additional structures: None
- Parcel number: 15 233 01 172
- Other equipment: Fixtures
- Horse amenities: None
Construction
Type & style
- Home type: SingleFamily
- Architectural style: Traditional
- Property subtype: Single Family Residence, Residential
Materials
- Brick Front, Cement Siding
- Foundation: Slab
- Roof: Composition,Fiberglass,Ridge Vents,Shingle
Condition
- Resale
- New construction: No
- Year built: 1994
Utilities & green energy
- Electric: 110 Volts, 220 Volts, 220 Volts in Laundry
- Sewer: Public Sewer
- Water: Public
- Utilities for property: Electricity Available, Natural Gas Available, Sewer Available, Phone Available, Cable Available, Underground Utilities, Water Available
Green energy
- Energy efficient items: None
- Energy generation: Solar
Community & neighborhood
Security
- Security features: Smoke Detector(s), Carbon Monoxide Detector(s), Security Service, Security System Owned
Community
- Community features: Street Lights, Homeowners Assoc, Near Trails/Greenway, Near Schools, Near Shopping
Location
- Region: Decatur
- Subdivision: Ashwood Glen
HOA & financial
HOA
- Has HOA: Yes
- HOA fee: $100 annually
Other
Other facts
- Road surface type: Asphalt, Paved
Price history
| Date | Event | Price |
|---|---|---|
| 5/23/2025 | Listing removed | $3,500$1/sqft |
Source: FMLS GA #7552763 Report a problem | ||
| 4/26/2025 | Price change | $3,500-10.3%$1/sqft |
Source: FMLS GA #7552763 Report a problem | ||
| 4/9/2025 | Listed for rent | $3,900$1/sqft |
Source: FMLS GA #7552763 Report a problem | ||
| 7/30/2024 | Sold | $550,000-1.8%$185/sqft |
Source: | ||
| 7/25/2024 | Pending sale | $560,000$189/sqft |
Source: | ||
Public tax history
| Year | Property taxes | Tax assessment |
|---|---|---|
| 2025 | $10,187 +78.4% | $222,800 +25.8% |
| 2024 | $5,711 +17.7% | $177,160 +6.9% |
| 2023 | $4,853 -7.8% | $165,760 +4.9% |
Find assessor info on the county website
Neighborhood: 30030
Nearby schools
GreatSchools rating
- 5/10Avondale Elementary SchoolGrades: PK-5Distance: 1 mi
- 5/10Druid Hills Middle SchoolGrades: 6-8Distance: 3.4 mi
- 6/10Druid Hills High SchoolGrades: 9-12Distance: 2.6 mi
Schools provided by the listing agent
- Elementary: Avondale
- Middle: Druid Hills
- High: Druid Hills
Source: FMLS GA. This data may not be complete. We recommend contacting the local school district to confirm school assignments for this home.
Get a cash offer in 3 minutes
Find out how much your home could sell for in as little as 3 minutes with a no-obligation cash offer.
Estimated market value$552,800
Get a cash offer in 3 minutes
Find out how much your home could sell for in as little as 3 minutes with a no-obligation cash offer.
Estimated market value
$552,800

