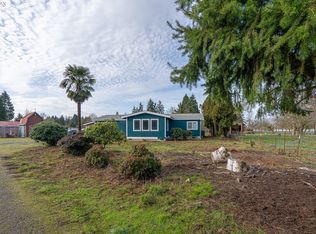Sold
$540,000
27178 Clear Lake Rd, Eugene, OR 97402
2beds
3,166sqft
Residential, Single Family Residence
Built in 1946
4.41 Acres Lot
$599,900 Zestimate®
$171/sqft
$2,128 Estimated rent
Home value
$599,900
$528,000 - $684,000
$2,128/mo
Zestimate® history
Loading...
Owner options
Explore your selling options
What's special
Huge Price Improvement on Extremely Rare Hobby farm w/Lake views & 4.41 beautiful acres, gated entrance, fully fenced & X-fenced Pastures w/trees, Barns & seasonal pond! Character galore w/2-bed farmhouse (needing some TLC) FP, pantry & unfinished basement, two wells & several outbuildings. Perfect spot to build your dream home or think big like RV/Campground or Animal care & training facility (Licensed: Orchard Point Kennels (not in use) goes w/prop) Appts Only w/agent attending showings!
Zillow last checked: 8 hours ago
Listing updated: June 20, 2023 at 03:40am
Listed by:
Mari Berg 541-521-8464,
Hybrid Real Estate,
Lisa Borchers 541-654-7212,
Hybrid Real Estate
Bought with:
Joe Robb, 201226936
Knipe Realty ERA Powered
Source: RMLS (OR),MLS#: 22456320
Facts & features
Interior
Bedrooms & bathrooms
- Bedrooms: 2
- Bathrooms: 1
- Full bathrooms: 1
- Main level bathrooms: 1
Primary bedroom
- Features: Exterior Entry, Hardwood Floors, Walkin Closet
- Level: Main
- Area: 260
- Dimensions: 20 x 13
Bedroom 2
- Features: Hardwood Floors, Closet
- Level: Main
- Area: 156
- Dimensions: 13 x 12
Primary bathroom
- Features: Jetted Tub, Walkin Shower
- Level: Main
Dining room
- Features: Kitchen Dining Room Combo, Sliding Doors
- Level: Main
- Area: 143
- Dimensions: 13 x 11
Kitchen
- Features: Dishwasher, Microwave, Pantry, Free Standing Range, Free Standing Refrigerator
- Level: Main
- Area: 154
- Width: 11
Living room
- Features: Fireplace, Hardwood Floors, Wood Stove
- Level: Main
- Area: 400
- Dimensions: 25 x 16
Heating
- Ductless, Wood Stove, Fireplace(s)
Cooling
- Wall Unit(s)
Appliances
- Included: Appliance Garage, Dishwasher, Free-Standing Range, Free-Standing Refrigerator, Range Hood, Microwave, Electric Water Heater
- Laundry: Laundry Room
Features
- Ceiling Fan(s), Walkin Shower, Closet, Kitchen Dining Room Combo, Pantry, Walk-In Closet(s), Built-in Features, Indoor, Plumbed, Storage
- Flooring: Hardwood, Concrete
- Doors: Sliding Doors
- Windows: Vinyl Frames
- Basement: Partial,Storage Space,Unfinished
- Number of fireplaces: 1
- Fireplace features: Insert, Stove, Wood Burning, Outside, Wood Burning Stove
Interior area
- Total structure area: 3,166
- Total interior livable area: 3,166 sqft
Property
Parking
- Total spaces: 1
- Parking features: Other, RV Access/Parking, RV Boat Storage, Attached
- Attached garage spaces: 1
Accessibility
- Accessibility features: Accessible Approachwith Ramp, Accessible Full Bath, Accessible Hallway, One Level, Walkin Shower, Accessibility
Features
- Stories: 2
- Patio & porch: Covered Patio, Porch
- Exterior features: Dog Run, Exterior Entry
- Has spa: Yes
- Spa features: Bath
- Fencing: Fenced
- Has view: Yes
- View description: Lake, Seasonal, Territorial
- Has water view: Yes
- Water view: Lake
- Waterfront features: Lake, Seasonal, Pond
- Body of water: Fern Ridge Lake
Lot
- Size: 4.41 Acres
- Features: Gated, Level, Trees, Acres 3 to 5
Details
- Additional structures: Barn, Outbuilding, RVParking, RVBoatStorage, ToolShed, BarnBarn, Workshop, Storage, HayStorage
- Parcel number: Not Found
- Zoning: RR-5
Construction
Type & style
- Home type: SingleFamily
- Architectural style: Farmhouse
- Property subtype: Residential, Single Family Residence
Materials
- Lap Siding, Wood Frame, Wood Siding
- Foundation: Concrete Perimeter, Slab
- Roof: Composition
Condition
- Approximately
- New construction: No
- Year built: 1946
Utilities & green energy
- Sewer: Septic Tank, Standard Septic
- Water: Well
- Utilities for property: Cable Connected, Satellite Internet Service
Community & neighborhood
Security
- Security features: Security Gate, Security Lights
Location
- Region: Eugene
- Subdivision: Orchard Point Park & Lake
Other
Other facts
- Listing terms: Call Listing Agent,Cash,Farm Credit Service
- Road surface type: Gravel
Price history
| Date | Event | Price |
|---|---|---|
| 6/15/2023 | Sold | $540,000-16.9%$171/sqft |
Source: | ||
| 5/10/2023 | Pending sale | $650,000$205/sqft |
Source: | ||
| 4/25/2023 | Price change | $650,000-6.9%$205/sqft |
Source: | ||
| 3/3/2023 | Listed for sale | $698,000$220/sqft |
Source: | ||
Public tax history
| Year | Property taxes | Tax assessment |
|---|---|---|
| 2025 | $3,570 +2.5% | $307,663 +3% |
| 2024 | $3,481 +2.8% | $298,702 +3% |
| 2023 | $3,386 +4.4% | $290,002 +3% |
Find assessor info on the county website
Neighborhood: 97402
Nearby schools
GreatSchools rating
- 4/10Meadow View SchoolGrades: K-8Distance: 4.2 mi
- 4/10Willamette High SchoolGrades: 9-12Distance: 5.8 mi
Schools provided by the listing agent
- Elementary: Meadowview
- Middle: Meadowview
- High: Willamette
Source: RMLS (OR). This data may not be complete. We recommend contacting the local school district to confirm school assignments for this home.

Get pre-qualified for a loan
At Zillow Home Loans, we can pre-qualify you in as little as 5 minutes with no impact to your credit score.An equal housing lender. NMLS #10287.
Sell for more on Zillow
Get a free Zillow Showcase℠ listing and you could sell for .
$599,900
2% more+ $11,998
With Zillow Showcase(estimated)
$611,898