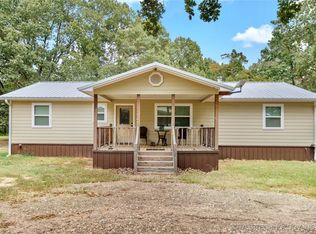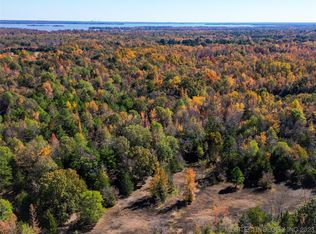Sold for $275,000
$275,000
2718 E 2086th Rd, Hugo, OK 74743
3beds
1,632sqft
Single Family Residence
Built in 1996
10.35 Acres Lot
$322,400 Zestimate®
$169/sqft
$1,447 Estimated rent
Home value
$322,400
$303,000 - $345,000
$1,447/mo
Zestimate® history
Loading...
Owner options
Explore your selling options
What's special
Beautiful home on 10+ acres just south of Hugo, Oklahoma and an hour from Beavers Bend and Broken Bow lake area. Come enjoy country living and still be close to amenities. Home sits back off the road with tree shaded back yard. Open living area features easy access to large dining space. Kitchen features lots of cabinetry and a nice built-in display cabinet to show off your pretty dinnerware. Floor plan offers split bedroom arrangement with primary bedroom on the east side of living area. Primary bedroom is ample size with full bath attached. West side of living area are two additional bedrooms and a full hall bath. If outdoors is your thing, you will be amazed at the back yard view of the additional acreage included with the property. (2 PARCELS INCLUDED IN THIS LISTING)
Zillow last checked: 8 hours ago
Listing updated: August 28, 2023 at 02:44pm
Listed by:
Karen Marsh 903-517-9383,
Glass Land and Home
Bought with:
Karen Marsh, 154669
Glass Land and Home
Source: MLS Technology, Inc.,MLS#: 2322105 Originating MLS: MLS Technology
Originating MLS: MLS Technology
Facts & features
Interior
Bedrooms & bathrooms
- Bedrooms: 3
- Bathrooms: 2
- Full bathrooms: 2
Primary bedroom
- Description: Master Bedroom,Private Bath
- Level: First
Dining room
- Description: Dining Room,Combo w/ Family
- Level: First
Kitchen
- Description: Kitchen,Country
- Level: First
Living room
- Description: Living Room,
- Level: First
Heating
- Central, Electric
Cooling
- Central Air
Appliances
- Included: Dishwasher, Electric Water Heater, Disposal, Oven, Range, Stove
- Laundry: Washer Hookup
Features
- High Ceilings, Laminate Counters, Ceiling Fan(s)
- Flooring: Carpet
- Windows: Other
- Basement: None
- Has fireplace: No
Interior area
- Total structure area: 1,632
- Total interior livable area: 1,632 sqft
Property
Parking
- Total spaces: 2
- Parking features: Carport
- Garage spaces: 2
- Has carport: Yes
Features
- Levels: One
- Stories: 1
- Patio & porch: Covered, Patio
- Exterior features: Rain Gutters
- Pool features: None
- Fencing: Barbed Wire,Partial
Lot
- Size: 10.35 Acres
- Features: Additional Land Available
Details
- Additional structures: Workshop
- Has additional parcels: Yes
- Parcel number: 00003106S18E302100
Construction
Type & style
- Home type: SingleFamily
- Architectural style: Ranch
- Property subtype: Single Family Residence
Materials
- Brick, Other
- Foundation: Slab
- Roof: Asphalt,Fiberglass
Condition
- Year built: 1996
Utilities & green energy
- Sewer: Septic Tank
- Water: Public
- Utilities for property: Electricity Available, Water Available
Community & neighborhood
Security
- Security features: Safe Room Exterior
Community
- Community features: Gutter(s)
Location
- Region: Hugo
- Subdivision: Choctaw Co Unplatted
Other
Other facts
- Listing terms: Conventional,FHA,USDA Loan,VA Loan
Price history
| Date | Event | Price |
|---|---|---|
| 8/25/2023 | Sold | $275,000$169/sqft |
Source: | ||
| 7/27/2023 | Pending sale | $275,000$169/sqft |
Source: | ||
| 7/26/2023 | Listed for sale | $275,000$169/sqft |
Source: | ||
| 7/19/2023 | Pending sale | $275,000$169/sqft |
Source: | ||
| 6/23/2023 | Listed for sale | $275,000+57.1%$169/sqft |
Source: | ||
Public tax history
| Year | Property taxes | Tax assessment |
|---|---|---|
| 2024 | $2,546 +72.5% | $30,251 +72.3% |
| 2023 | $1,476 +25% | $17,558 +13.1% |
| 2022 | $1,181 -20.1% | $15,523 -19.1% |
Find assessor info on the county website
Neighborhood: 74743
Nearby schools
GreatSchools rating
- 2/10Hugo IntermediateGrades: 4-5Distance: 0.4 mi
- 2/10Hugo Middle SchoolGrades: 6-8Distance: 0.5 mi
- 2/10Hugo High SchoolGrades: 9-12Distance: 0.4 mi
Schools provided by the listing agent
- Elementary: Hugo
- High: Hugo
- District: Hugo - Sch Dist (I8)
Source: MLS Technology, Inc.. This data may not be complete. We recommend contacting the local school district to confirm school assignments for this home.
Get pre-qualified for a loan
At Zillow Home Loans, we can pre-qualify you in as little as 5 minutes with no impact to your credit score.An equal housing lender. NMLS #10287.

