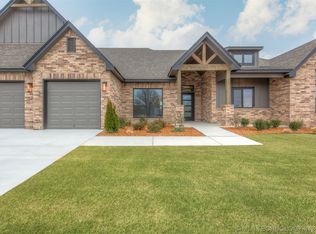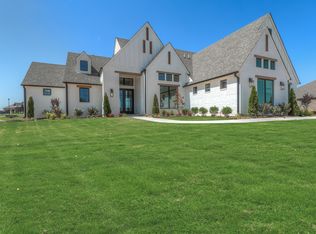Sold for $627,500
$627,500
2718 Hickory Ridge Rd, Sapulpa, OK 74066
4beds
3,029sqft
Single Family Residence
Built in 2022
1 Acres Lot
$633,900 Zestimate®
$207/sqft
$3,079 Estimated rent
Home value
$633,900
Estimated sales range
Not available
$3,079/mo
Zestimate® history
Loading...
Owner options
Explore your selling options
What's special
Luxury, Privacy, and Convenience in One Stunning Package! Welcome to your private oasis in the coveted Hickory Falls, where modern living meets tranquil luxury. This light, bright, and airy retreat offers everything today’s luxury buyers crave—seclusion without isolation and convenience without compromise. Set on an oversized lot, this home is designed for those who value space, serenity, and style. Say goodbye to homes packed too close together! Here, you’ll enjoy complete privacy while being just minutes from Tulsa Hills, the new Tulsa Premium Outlet Mall, and Downtown Tulsa. A rare find, this property blends the peace of the countryside with easy access to city amenities. The dramatic entryway sets the tone as you step into a home that’s equal parts inviting and sophisticated. The vaulted ceilings and wall of windows flood the space with natural light, creating a warm, open ambiance. The modern kitchen and transitional lighting perfectly complement the spacious great room, making it ideal for entertaining. With 4 bedrooms, an office, and a playroom, there’s room for everyone—and everything. The drop zone off the garage keeps things organized, while the beautiful wood floors add timeless elegance. Cozy up by the gorgeous indoor fireplace, or take the gathering outside to the wood-burning fireplace on the extensive covered back porch—a perfect spot to unwind while soaking in the serene surroundings. This home is a rare gem, combining modern amenities with the peace and privacy you deserve. Don't settle for homes that compromise on space, tranquility, or style—here, you truly can have it all. Your dream home awaits—schedule your private tour today! It won’t last long!
Zillow last checked: 8 hours ago
Listing updated: August 19, 2025 at 12:36pm
Listed by:
Cindy Morrison 918-760-5751,
Chinowth & Cohen
Bought with:
Koty Hammer, 181273
Thunder Ridge Realty, LLC
Source: MLS Technology, Inc.,MLS#: 2530690 Originating MLS: MLS Technology
Originating MLS: MLS Technology
Facts & features
Interior
Bedrooms & bathrooms
- Bedrooms: 4
- Bathrooms: 4
- Full bathrooms: 3
- 1/2 bathrooms: 1
Primary bedroom
- Description: Master Bedroom,Private Bath,Walk-in Closet
- Level: First
Bedroom
- Description: Bedroom,Private Bath,Walk-in Closet
- Level: First
Bedroom
- Description: Bedroom,No Bath,Pullman Bath,Walk-in Closet
- Level: Second
Bedroom
- Description: Bedroom,No Bath,Pullman Bath,Walk-in Closet
- Level: Second
Primary bathroom
- Description: Master Bath,Bathtub,Double Sink,Full Bath,Separate Shower
- Level: First
Bathroom
- Description: Hall Bath,Full Bath
- Level: Second
Bathroom
- Description: Hall Bath,Half Bath
- Level: First
Dining room
- Description: Dining Room,Combo w/ Living
- Level: First
Game room
- Description: Game/Rec Room,Closet
- Level: Second
Kitchen
- Description: Kitchen,Eat-In,Island,Pantry
- Level: First
Living room
- Description: Living Room,Fireplace
- Level: First
Office
- Description: Office,
- Level: First
Utility room
- Description: Utility Room,Inside
- Level: First
Heating
- Central, Electric, Gas, Multiple Heating Units
Cooling
- Central Air, 2 Units
Appliances
- Included: Dishwasher, Disposal, Gas Water Heater, Microwave, Oven, Range, Stove
- Laundry: Washer Hookup, Electric Dryer Hookup, Gas Dryer Hookup
Features
- High Ceilings, High Speed Internet, Quartz Counters, Stone Counters, Cable TV, Vaulted Ceiling(s), Wired for Data, Ceiling Fan(s), Gas Range Connection, Gas Oven Connection, Programmable Thermostat
- Flooring: Carpet, Hardwood, Tile
- Windows: Vinyl
- Basement: None
- Number of fireplaces: 2
- Fireplace features: Gas Log, Outside
Interior area
- Total structure area: 3,029
- Total interior livable area: 3,029 sqft
Property
Parking
- Total spaces: 3
- Parking features: Attached, Garage, Garage Faces Side
- Attached garage spaces: 3
Features
- Levels: Two
- Stories: 2
- Patio & porch: Covered, Patio
- Exterior features: Concrete Driveway, Fire Pit, Landscaping, Rain Gutters
- Pool features: None
- Fencing: None
Lot
- Size: 1 Acres
- Features: None
Details
- Additional structures: None
- Parcel number: 313000003000014000
Construction
Type & style
- Home type: SingleFamily
- Architectural style: Craftsman
- Property subtype: Single Family Residence
Materials
- Brick, Wood Siding, Wood Frame
- Foundation: Slab
- Roof: Asphalt,Fiberglass
Condition
- Year built: 2022
Utilities & green energy
- Sewer: Aerobic Septic
- Water: Rural
- Utilities for property: Cable Available, Electricity Available, Natural Gas Available, Water Available
Green energy
- Energy efficient items: Insulation
Community & neighborhood
Security
- Security features: No Safety Shelter, Security System Owned, Smoke Detector(s)
Community
- Community features: Gutter(s)
Location
- Region: Sapulpa
- Subdivision: Hickory Falls
Other
Other facts
- Listing terms: Conventional,FHA,Other,VA Loan
Price history
| Date | Event | Price |
|---|---|---|
| 8/15/2025 | Sold | $627,500-0.4%$207/sqft |
Source: | ||
| 7/17/2025 | Pending sale | $630,000$208/sqft |
Source: | ||
| 7/17/2025 | Listed for sale | $630,000$208/sqft |
Source: | ||
| 7/16/2025 | Listing removed | $630,000$208/sqft |
Source: | ||
| 6/10/2025 | Price change | $630,000-1.6%$208/sqft |
Source: | ||
Public tax history
| Year | Property taxes | Tax assessment |
|---|---|---|
| 2024 | $7,358 +8.2% | $60,522 +5% |
| 2023 | $6,800 +4123.6% | $57,640 +4023% |
| 2022 | $161 | $1,398 |
Find assessor info on the county website
Neighborhood: 74066
Nearby schools
GreatSchools rating
- 8/10Freedom Elementary SchoolGrades: PK-5Distance: 1 mi
- 7/10Sapulpa Junior High SchoolGrades: 8-9Distance: 2.1 mi
- 6/10Sapulpa High SchoolGrades: 10-12Distance: 2.1 mi
Schools provided by the listing agent
- Elementary: Freedom
- High: Sapulpa
- District: Sapulpa - Sch Dist (51)
Source: MLS Technology, Inc.. This data may not be complete. We recommend contacting the local school district to confirm school assignments for this home.
Get pre-qualified for a loan
At Zillow Home Loans, we can pre-qualify you in as little as 5 minutes with no impact to your credit score.An equal housing lender. NMLS #10287.
Sell for more on Zillow
Get a Zillow Showcase℠ listing at no additional cost and you could sell for .
$633,900
2% more+$12,678
With Zillow Showcase(estimated)$646,578

