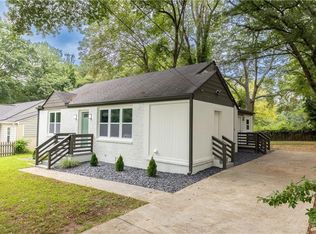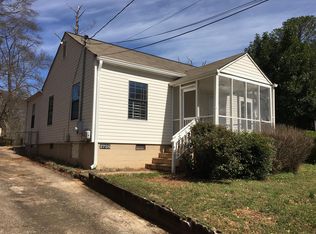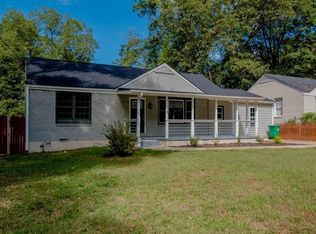Closed
$355,000
2718 Joyce Ave, Decatur, GA 30032
3beds
1,447sqft
Single Family Residence
Built in 1953
0.4 Acres Lot
$352,300 Zestimate®
$245/sqft
$1,835 Estimated rent
Home value
$352,300
$331,000 - $373,000
$1,835/mo
Zestimate® history
Loading...
Owner options
Explore your selling options
What's special
Welcome to 2718 Joyce Ave, a beautifully updated home with a versatile floorplan and modern upgrades. Step inside and be greeted by the spacious living area, adorned with gorgeous hardwood floors that exude warmth and character. The updated kitchen and bathrooms feature contemporary finishes, while the oversized backyard provides ample space for outdoor activities or even the addition of an ADU! With an additional sunroom/office, this home offers flexibility to meet your unique lifestyle needs. Close to Decatur, East Lake, and Avondale Estates, you'll enjoy the best of south Decatur living with easy access to vibrant city amenities. Don't miss out on this fantastic opportunity - schedule your showing today at 2718 Joyce Ave!
Zillow last checked: 8 hours ago
Listing updated: August 15, 2023 at 09:42am
Listed by:
Mike Johnson 404-449-9505,
Bolst, Inc.
Bought with:
Allyson Harris, 405232
HomeSmart
Source: GAMLS,MLS#: 10165590
Facts & features
Interior
Bedrooms & bathrooms
- Bedrooms: 3
- Bathrooms: 2
- Full bathrooms: 2
- Main level bathrooms: 2
- Main level bedrooms: 3
Dining room
- Features: Separate Room
Kitchen
- Features: Breakfast Bar, Solid Surface Counters
Heating
- Forced Air, Natural Gas
Cooling
- Ceiling Fan(s), Central Air, Electric
Appliances
- Included: Dishwasher, Dryer, Microwave, Oven/Range (Combo), Refrigerator, Stainless Steel Appliance(s), Washer
- Laundry: In Hall
Features
- Master On Main Level, Roommate Plan
- Flooring: Carpet, Hardwood, Tile
- Basement: None
- Attic: Pull Down Stairs
- Has fireplace: No
- Common walls with other units/homes: No Common Walls
Interior area
- Total structure area: 1,447
- Total interior livable area: 1,447 sqft
- Finished area above ground: 1,447
- Finished area below ground: 0
Property
Parking
- Total spaces: 1
- Parking features: Off Street
Features
- Levels: One
- Stories: 1
- Patio & porch: Deck, Porch
- Exterior features: Other
- Fencing: Back Yard,Fenced
- Body of water: None
Lot
- Size: 0.40 Acres
- Features: Level, Other, Private
- Residential vegetation: Grassed
Details
- Parcel number: 15 184 04 015
Construction
Type & style
- Home type: SingleFamily
- Architectural style: Brick 4 Side,Ranch
- Property subtype: Single Family Residence
Materials
- Brick
- Foundation: Slab
- Roof: Composition
Condition
- Resale
- New construction: No
- Year built: 1953
Utilities & green energy
- Sewer: Public Sewer
- Water: Public
- Utilities for property: Cable Available, Electricity Available, High Speed Internet, Natural Gas Available, Phone Available, Sewer Available, Water Available
Green energy
- Energy efficient items: Thermostat
Community & neighborhood
Security
- Security features: Security System, Smoke Detector(s)
Community
- Community features: Park, Street Lights, Walk To Schools, Near Shopping
Location
- Region: Decatur
- Subdivision: White Oak Hills
HOA & financial
HOA
- Has HOA: No
- Services included: None
Other
Other facts
- Listing agreement: Exclusive Right To Sell
Price history
| Date | Event | Price |
|---|---|---|
| 8/11/2023 | Sold | $355,000-0.6%$245/sqft |
Source: | ||
| 7/27/2023 | Pending sale | $357,000$247/sqft |
Source: | ||
| 7/20/2023 | Contingent | $357,000$247/sqft |
Source: | ||
| 7/6/2023 | Price change | $357,000-3.3%$247/sqft |
Source: | ||
| 6/6/2023 | Price change | $369,000-7.5%$255/sqft |
Source: | ||
Public tax history
| Year | Property taxes | Tax assessment |
|---|---|---|
| 2025 | $4,169 -6.6% | $128,000 -3.4% |
| 2024 | $4,463 +42.1% | $132,480 +5.4% |
| 2023 | $3,139 -14% | $125,640 +2.4% |
Find assessor info on the county website
Neighborhood: Belvedere Park
Nearby schools
GreatSchools rating
- 4/10Peachcrest Elementary SchoolGrades: PK-5Distance: 2 mi
- 5/10Mary Mcleod Bethune Middle SchoolGrades: 6-8Distance: 4.4 mi
- 3/10Towers High SchoolGrades: 9-12Distance: 2.4 mi
Schools provided by the listing agent
- Elementary: Peachcrest
- Middle: Mary Mcleod Bethune
- High: Towers
Source: GAMLS. This data may not be complete. We recommend contacting the local school district to confirm school assignments for this home.
Get a cash offer in 3 minutes
Find out how much your home could sell for in as little as 3 minutes with a no-obligation cash offer.
Estimated market value$352,300
Get a cash offer in 3 minutes
Find out how much your home could sell for in as little as 3 minutes with a no-obligation cash offer.
Estimated market value
$352,300


