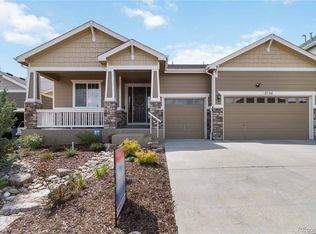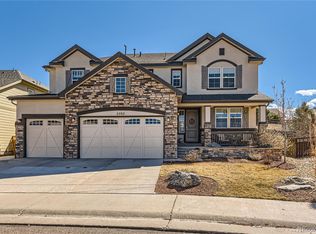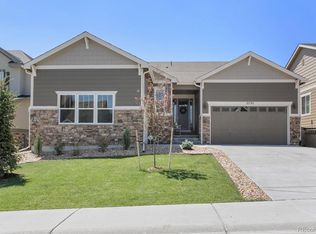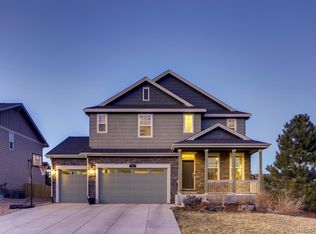Freshly Updated, 5 bed/ 5 bath 2 story home with a 3 car garage backs to open space and has one of the best private yards you can get in the highly sought after Meadows subdivision. The minute you step inside you are greeted with the open floor plan with engineered natural walnut flooring throughout the main level. Entertain your guests in the huge kitchen with plenty of counter space cabinet storage and features a huge walk in pantry, a butler's pantry, newer stainless appliances, double oven, granite counter tops ,a large island with a sink and opens into the family room.The family room features built in custom cabinets, barnwood accents, a fireplace and a surround sound system. Also on the main level is a private office area, powder room, and a mudroom/laundry room, right off the 3 car garage. Upstairs you will find a HUGE loft, along with 4 bedrooms, including the primary suite which features a 5 piece primary bath with walk in closet and granite counter tops and has great views of the open space behind and views of The Castle Rock as well!. Additionally, there is another full bath and one bedroom has its own private bath as well. Need more living area? This home has a finished basement with radon mitigation system which features a game room/bonus room, living room and a wet bar with a huge copper penny counter top, along with one more bedroom with a full bathroom. Step outside to the private professional landscaped back yard and be taken away by the huge water feature, hefty built in fire place, hot tub, as well as a covered patio to sit under and take in those fine Colorado days and nights. **Washer/dryer not included with home, tenant will have to provide their own washer/dryer or rent a set Rent includes access to 2 community pools (The Grange & The Taft House pools) & community center, easy access to trails and parks, walking distance to the nationally recognized Douglas County School District, and all of the amenities of the Meadows neighborhood, shopping, restaurants, breweries, movie theatre, regional hospital, and more! This home with over 5000 livable square feet is ready for move in immediately! EMAILED/ONLINE INQUIRIES ARE PREFERRED AND WILL RECEIVE FIRST RESPONSE FROM PROPERTY MANAGER** Available immediately for a minimum 1 year lease. $45 non refundable application fee per applicant/occupant over the age of 18. Pets are negotiable with refundable pet deposit, 2 pets max, dogs under 40lbs. Trash and recycling collection included in rent, tenants responsible for all other utilities. Tenant responsible for lawncare and snow removal. Tenant responsible for hot tub and pond/water feature maintenance. No smoking. Security deposit equal to one full month's rent for well qualified applicants. Security deposit due at lease signing. Full first month's rent due 5 business days prior to move-in. Tenant must enroll in property manager's ACH withdrawal program that debits Tenant's account on the 1st business day of each month. Tenant must obtain and retain renter's insurance throughout the lease. **Washer/dryer not included with home, tenant will have to provide their own washer/dryer or rent a set
This property is off market, which means it's not currently listed for sale or rent on Zillow. This may be different from what's available on other websites or public sources.



