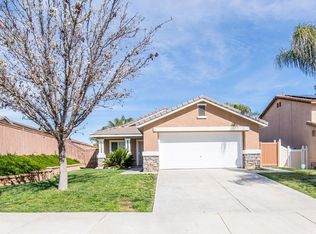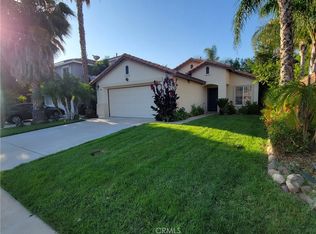Absolutely Amazing!! This immaculate pool home is exactly what you have been searching for. Ideally located in a quiet community with no HOA, low taxes, and walking distance to the elementary school. As you pull up you'll immediately notice the beautiful curbside appeal and well-manicured front yard. The backyard is even more stunning as you step into a tropical serene paradise with lush vegetation and an amazing pebble bottom pool and spa. The backyard is great for relaxing and entertaining friends, family, and kids. Pride of ownership permeates the inside of this home as it is remodeled with many upgrades and amenities such as; bright and open floor plan, recessed lights, crown molding, 20" tile flooring with granite accents, 4" baseboards, newer cabinets with soft close hinges, granite counter tops, large kitchen island, custom backsplash, stainless steel appliances, large walk in pantry, remodeled and upgraded bathrooms, large bedrooms, ceiling fans, duel sinks and large walk in closet in master bathroom, 220V in garage, solar and so much more. Words and pictures can never convey the beauty this home has to offer, come and see for yourself.
This property is off market, which means it's not currently listed for sale or rent on Zillow. This may be different from what's available on other websites or public sources.

