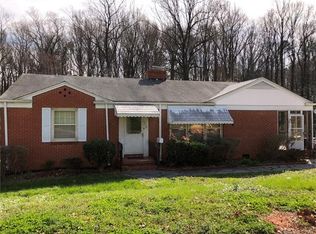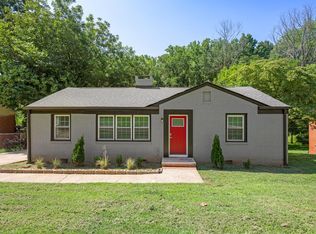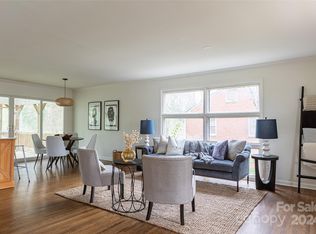Closed
$425,000
2719 Royston Rd, Charlotte, NC 28208
3beds
1,361sqft
Single Family Residence
Built in 1952
0.34 Acres Lot
$468,600 Zestimate®
$312/sqft
$2,031 Estimated rent
Home value
$468,600
$436,000 - $506,000
$2,031/mo
Zestimate® history
Loading...
Owner options
Explore your selling options
What's special
COMPLETELY UPDATED & RENOVATED! 3 Bedroom, 2 Full Bath in the popular West End-Ashley Park neighborhood. The exterior exudes old-world charm while the inside is open and contemporary. Original, refinished hardwood floors thruout. Large, open kitchen with quartz countertops and tile backsplash. The primary bedroom features a walk-in closet and its own en-suite bathroom with oversized walk-in shower. The secondary bedrooms and bathroom are equally done in style! New roof, new electric, new insulation and drywall, new windows and doors. One of the larger lots in the neighborhood at .34 acre. Over-sized shed, also with a new roof, can easily be transformed into a she-shed or man cave! On top of all of this, the best part is the location. 27-acre Camp Greene Park is two blocks away! You are a 5 minute drive to Uptown and SouthEnd and walking distance to the new breweries, restaurants, and shops sprouting up all over the Ashley Park/Freedom Drive/Lower Tuck area! A must see!
Zillow last checked: 8 hours ago
Listing updated: May 18, 2023 at 03:53pm
Listing Provided by:
Todd Bluemke todd_bluemke@hotmail.com,
Fathom Realty NC LLC
Bought with:
Kathryn Fritz
Southern Homes of the Carolinas, Inc
Source: Canopy MLS as distributed by MLS GRID,MLS#: 4009929
Facts & features
Interior
Bedrooms & bathrooms
- Bedrooms: 3
- Bathrooms: 2
- Full bathrooms: 2
- Main level bedrooms: 3
Primary bedroom
- Level: Main
Bedroom s
- Level: Main
Bathroom full
- Level: Main
Dining area
- Level: Main
Kitchen
- Level: Main
Laundry
- Level: Main
Living room
- Level: Main
Heating
- Natural Gas
Cooling
- Ceiling Fan(s), Central Air
Appliances
- Included: None
- Laundry: In Hall
Features
- Flooring: Tile, Wood
- Doors: Insulated Door(s)
- Windows: Insulated Windows
- Attic: Pull Down Stairs
- Fireplace features: Wood Burning
Interior area
- Total structure area: 1,361
- Total interior livable area: 1,361 sqft
- Finished area above ground: 1,361
- Finished area below ground: 0
Property
Parking
- Parking features: Driveway
- Has uncovered spaces: Yes
Features
- Levels: One
- Stories: 1
- Patio & porch: Covered
Lot
- Size: 0.34 Acres
- Dimensions: 77 x 206 x 74 x 187
- Features: Private
Details
- Additional structures: Shed(s)
- Parcel number: 06708414
- Zoning: SFR
- Special conditions: Standard
Construction
Type & style
- Home type: SingleFamily
- Architectural style: Contemporary,Ranch,Transitional
- Property subtype: Single Family Residence
Materials
- Brick Full, Hardboard Siding, Wood
- Foundation: Crawl Space
- Roof: Shingle
Condition
- New construction: No
- Year built: 1952
Utilities & green energy
- Sewer: Public Sewer
- Water: City
Community & neighborhood
Location
- Region: Charlotte
- Subdivision: Ashley Park
Other
Other facts
- Listing terms: Cash,Conventional,FHA,VA Loan
- Road surface type: Concrete, Paved
Price history
| Date | Event | Price |
|---|---|---|
| 5/18/2023 | Sold | $425,000-2.4%$312/sqft |
Source: | ||
| 5/9/2023 | Pending sale | $435,500$320/sqft |
Source: | ||
| 4/4/2023 | Price change | $435,500-1%$320/sqft |
Source: | ||
| 3/17/2023 | Listed for sale | $440,000+71.5%$323/sqft |
Source: | ||
| 8/20/2021 | Sold | $256,500$188/sqft |
Source: | ||
Public tax history
| Year | Property taxes | Tax assessment |
|---|---|---|
| 2025 | -- | $434,500 |
| 2024 | $3,444 +37.9% | $434,500 +35.2% |
| 2023 | $2,497 | $321,400 +186.5% |
Find assessor info on the county website
Neighborhood: Ashley Park
Nearby schools
GreatSchools rating
- 4/10Ashley Park Elementary SchoolGrades: PK-8Distance: 0.4 mi
- 5/10West Charlotte HighGrades: 9-12Distance: 2.6 mi
Get a cash offer in 3 minutes
Find out how much your home could sell for in as little as 3 minutes with a no-obligation cash offer.
Estimated market value
$468,600


