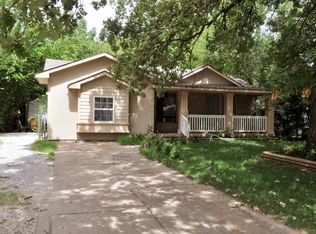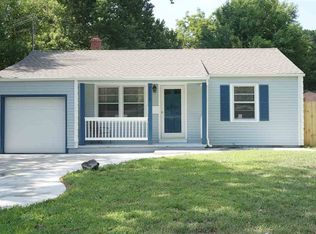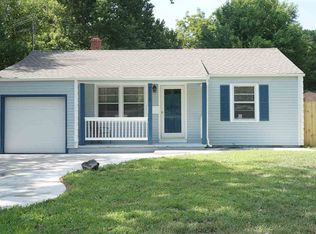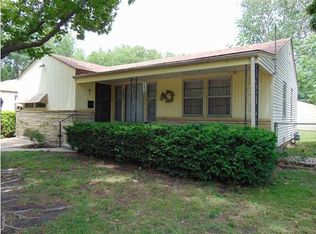Remarkably well-kept 3 bed / 1 bath ranch located on a quite street with tree-lined charm. You will love the large master bedroom with an amazing, newly finished closet. Master bedroom, living room and kitchen with updated wood laminate flooring. Bathroom has been extended for extra room and storage. Every area of this home has been meticulously cared for. Come fall in love!
This property is off market, which means it's not currently listed for sale or rent on Zillow. This may be different from what's available on other websites or public sources.




