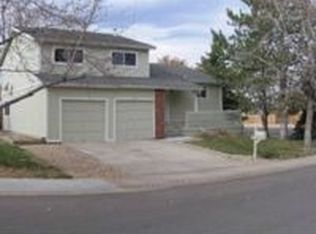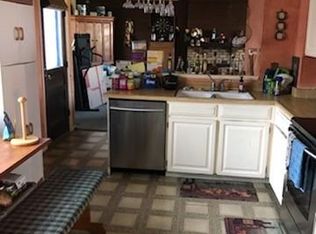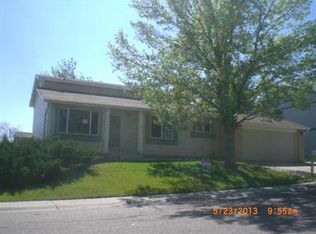Sold for $431,000
$431,000
2719 S Rifle Street, Aurora, CO 80013
3beds
2,072sqft
Single Family Residence
Built in 1979
6,752 Square Feet Lot
$428,600 Zestimate®
$208/sqft
$2,563 Estimated rent
Home value
$428,600
$399,000 - $459,000
$2,563/mo
Zestimate® history
Loading...
Owner options
Explore your selling options
What's special
Opportunity knocks in Hutchinson Heights! This 3-bedroom, 2-bath ranch-style home is a true time capsule with solid bones and a highly functional floorplan. Highlights include a spacious living room, a primary suite, and a cozy den with a fireplace. While the home is in livable condition, it’s ideal for buyers looking to add value through updates or sweat equity. Investors will appreciate that the homes has been well maintained, great layout and potential for a return. Additional features include an attached two-car garage and an unfinished basement with a sump pump—offering ample space to add a fourth bedroom and third bathroom. Be aware that this house is going to need new windows and flooring, also pet-related odors present. Vacant and easy to show!
Zillow last checked: 8 hours ago
Listing updated: September 15, 2025 at 03:55pm
Listed by:
Paul Cunningham 303-331-4639 paulcunningham@remax.net,
RE/MAX of Cherry Creek,
Julie Johnson 303-204-9924,
RE/MAX of Cherry Creek
Bought with:
James Youmans, 100071469
City Lights Realty
Source: REcolorado,MLS#: 9807051
Facts & features
Interior
Bedrooms & bathrooms
- Bedrooms: 3
- Bathrooms: 2
- Full bathrooms: 1
- 3/4 bathrooms: 1
- Main level bathrooms: 2
- Main level bedrooms: 3
Primary bedroom
- Level: Main
- Area: 150 Square Feet
- Dimensions: 15 x 10
Bedroom
- Level: Main
- Area: 110 Square Feet
- Dimensions: 10 x 11
Bedroom
- Level: Main
- Area: 80 Square Feet
- Dimensions: 10 x 8
Primary bathroom
- Level: Main
- Area: 45 Square Feet
- Dimensions: 9 x 5
Bathroom
- Level: Main
- Area: 56 Square Feet
- Dimensions: 7 x 8
Den
- Level: Main
- Area: 216 Square Feet
- Dimensions: 12 x 18
Dining room
- Level: Main
- Area: 110 Square Feet
- Dimensions: 10 x 11
Kitchen
- Level: Main
- Area: 187 Square Feet
- Dimensions: 17 x 11
Living room
- Level: Main
- Area: 240 Square Feet
- Dimensions: 20 x 12
Heating
- Forced Air, Natural Gas
Cooling
- Central Air
Appliances
- Included: Dryer, Range, Refrigerator, Washer
Features
- Eat-in Kitchen, Entrance Foyer, Laminate Counters, Primary Suite
- Flooring: Carpet, Parquet
- Basement: Partial,Sump Pump,Unfinished
- Number of fireplaces: 1
Interior area
- Total structure area: 2,072
- Total interior livable area: 2,072 sqft
- Finished area above ground: 1,532
- Finished area below ground: 0
Property
Parking
- Total spaces: 2
- Parking features: Garage - Attached
- Attached garage spaces: 2
Features
- Levels: One
- Stories: 1
- Entry location: Ground
- Exterior features: Private Yard
- Fencing: Full
Lot
- Size: 6,752 sqft
- Features: Sprinklers In Front, Sprinklers In Rear
Details
- Parcel number: 031515874
- Zoning: RES
- Special conditions: Standard
Construction
Type & style
- Home type: SingleFamily
- Architectural style: Traditional
- Property subtype: Single Family Residence
Materials
- Brick, Wood Siding
Condition
- Fixer
- Year built: 1979
Utilities & green energy
- Sewer: Public Sewer
- Water: Public
Community & neighborhood
Location
- Region: Aurora
- Subdivision: Hutchinson Heights
Other
Other facts
- Listing terms: Cash,Conventional,FHA,VA Loan
- Ownership: Estate
- Road surface type: Paved
Price history
| Date | Event | Price |
|---|---|---|
| 9/15/2025 | Sold | $431,000+2.6%$208/sqft |
Source: | ||
| 8/19/2025 | Pending sale | $420,000$203/sqft |
Source: | ||
| 8/15/2025 | Listed for sale | $420,000$203/sqft |
Source: | ||
Public tax history
| Year | Property taxes | Tax assessment |
|---|---|---|
| 2025 | $2,317 +3.1% | $27,575 -10.7% |
| 2024 | $2,247 +41.6% | $30,880 -11.5% |
| 2023 | $1,587 -3.1% | $34,901 +53.4% |
Find assessor info on the county website
Neighborhood: Aurora Knolls - Hutchinson Heights
Nearby schools
GreatSchools rating
- 6/10Dalton Elementary SchoolGrades: PK-5Distance: 0.5 mi
- 4/10Columbia Middle SchoolGrades: 6-8Distance: 0.5 mi
- 6/10Rangeview High SchoolGrades: 9-12Distance: 0.6 mi
Schools provided by the listing agent
- Elementary: Dalton
- Middle: Columbia
- High: Rangeview
- District: Adams-Arapahoe 28J
Source: REcolorado. This data may not be complete. We recommend contacting the local school district to confirm school assignments for this home.
Get a cash offer in 3 minutes
Find out how much your home could sell for in as little as 3 minutes with a no-obligation cash offer.
Estimated market value$428,600
Get a cash offer in 3 minutes
Find out how much your home could sell for in as little as 3 minutes with a no-obligation cash offer.
Estimated market value
$428,600


