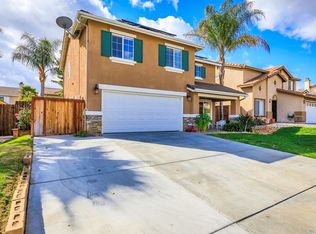Sold for $549,000
Listing Provided by:
Marco Flores DRE #01422802 951-757-5950,
Ashby & Graff
Bought with: Re/Max Diamond Prestige
$549,000
27199 Sawyer Rd, Menifee, CA 92584
2beds
1,398sqft
Single Family Residence
Built in 2000
4,792 Square Feet Lot
$530,100 Zestimate®
$393/sqft
$2,425 Estimated rent
Home value
$530,100
$504,000 - $557,000
$2,425/mo
Zestimate® history
Loading...
Owner options
Explore your selling options
What's special
Welcome to this delightful residence nestled in the heart of Menifee, just moments away from the bustling Menifee Marketplace. Discover a meticulously revitalized single-story floorplan, boasting two generously sized bedrooms, two full baths, and an additional versatile office/den, perfect for use as a third bedroom.
This home exudes a genuine sense of ownership pride, evident through its fresh interior and exterior paint, new door hardware throughout, and the introduction of upscale, waterproof luxury vinyl plank flooring throughout the living spaces, complemented by plush carpeting in all bedroom areas. The inviting family room showcases a striking shiplap accent wall, abundant natural light, recessed lighting, and a ceiling fan, creating a warm and welcoming atmosphere. Adjacent, a cozy dining area seamlessly connects to a splendidly renovated kitchen, featuring pristine white shaker-style cabinetry, elegant quartz countertops, stainless steel appliances, and a convenient walk-in pantry.
The master bedroom opens up to an outdoor entertainment patio, making it a tranquil retreat. The master bath boasts a charming wooden vanity with dual sinks. The guest bath is equally appealing with a marble countertop, wooden vanity, tasteful patterned ceramic floor tile, and a shiplap wall accent. Additional features include an indoor laundry area and direct access to the attached garage.
The beautifully landscaped backyard is a serene haven, complete with a covered patio, a built-in fire pit, and an above-ground spa for ultimate relaxation. The neighborhood park and Chester Morrison Elementary School are just a short stroll away, offering convenience for families. Plus, there are no homeowner's association fees and low property taxes, making this residence a coveted gem in Menifee's real estate market. Act quickly, as this beauty won't be available for long!
Zillow last checked: 8 hours ago
Listing updated: February 23, 2024 at 04:19pm
Listing Provided by:
Marco Flores DRE #01422802 951-757-5950,
Ashby & Graff
Bought with:
Kathy Vineyard, DRE #01498370
Re/Max Diamond Prestige
Source: CRMLS,MLS#: SW23207808 Originating MLS: California Regional MLS
Originating MLS: California Regional MLS
Facts & features
Interior
Bedrooms & bathrooms
- Bedrooms: 2
- Bathrooms: 2
- Full bathrooms: 2
- Main level bathrooms: 2
- Main level bedrooms: 2
Primary bedroom
- Features: Main Level Primary
Bedroom
- Features: Bedroom on Main Level
Bedroom
- Features: All Bedrooms Down
Bathroom
- Features: Bathtub, Dual Sinks, Stone Counters, Separate Shower, Tub Shower
Kitchen
- Features: Pots & Pan Drawers, Quartz Counters, Remodeled, Updated Kitchen, Walk-In Pantry
Other
- Features: Walk-In Closet(s)
Heating
- Central
Cooling
- Central Air
Appliances
- Included: Dishwasher, Free-Standing Range, Freezer, Gas Cooktop, Disposal, Gas Oven, Ice Maker, Microwave, Self Cleaning Oven, Water To Refrigerator
- Laundry: Washer Hookup, Gas Dryer Hookup, Inside, Laundry Room
Features
- Ceiling Fan(s), Open Floorplan, Quartz Counters, Recessed Lighting, All Bedrooms Down, Bedroom on Main Level, Main Level Primary, Walk-In Closet(s)
- Flooring: Vinyl
- Doors: Sliding Doors
- Windows: Blinds, Screens
- Has fireplace: No
- Fireplace features: None
- Common walls with other units/homes: No Common Walls
Interior area
- Total interior livable area: 1,398 sqft
Property
Parking
- Total spaces: 4
- Parking features: Direct Access, Door-Single, Driveway, Garage Faces Front, Garage
- Attached garage spaces: 2
- Uncovered spaces: 2
Features
- Levels: One
- Stories: 1
- Entry location: 1
- Patio & porch: Concrete, Covered, Patio, Wood
- Pool features: None
- Has spa: Yes
- Spa features: Above Ground
- Fencing: Wood
- Has view: Yes
- View description: Neighborhood
Lot
- Size: 4,792 sqft
- Features: 0-1 Unit/Acre
Details
- Parcel number: 360062015
- Zoning: R-2-4000
- Special conditions: Standard
Construction
Type & style
- Home type: SingleFamily
- Architectural style: Traditional
- Property subtype: Single Family Residence
Materials
- Stone Veneer, Stucco
- Foundation: Slab
- Roof: Tile
Condition
- Updated/Remodeled
- New construction: No
- Year built: 2000
Utilities & green energy
- Electric: 220 Volts For Spa
- Sewer: Public Sewer
- Water: Public
- Utilities for property: Cable Available, Electricity Connected, Natural Gas Connected, Phone Not Available, Sewer Connected, Water Connected
Community & neighborhood
Security
- Security features: Carbon Monoxide Detector(s), Smoke Detector(s)
Community
- Community features: Curbs, Park, Storm Drain(s), Street Lights, Sidewalks
Location
- Region: Menifee
Other
Other facts
- Listing terms: Cash,Conventional,Contract,1031 Exchange,FHA,VA Loan
- Road surface type: Paved
Price history
| Date | Event | Price |
|---|---|---|
| 2/5/2024 | Sold | $549,000$393/sqft |
Source: | ||
| 1/11/2024 | Pending sale | $549,000$393/sqft |
Source: | ||
| 12/7/2023 | Contingent | $549,000$393/sqft |
Source: | ||
| 11/9/2023 | Listed for sale | $549,000+29.2%$393/sqft |
Source: | ||
| 3/24/2021 | Sold | $425,000+49.1%$304/sqft |
Source: Public Record Report a problem | ||
Public tax history
| Year | Property taxes | Tax assessment |
|---|---|---|
| 2025 | $7,447 +1.4% | $559,979 +24.2% |
| 2024 | $7,348 +17.6% | $451,012 +2% |
| 2023 | $6,250 +1.2% | $442,170 +2% |
Find assessor info on the county website
Neighborhood: 92584
Nearby schools
GreatSchools rating
- 5/10Chester W. Morrison Elementary SchoolGrades: K-5Distance: 0.2 mi
- 7/10Menifee Valley Middle SchoolGrades: 6-8Distance: 2.1 mi
- 6/10Santa Rosa AcademyGrades: K-12Distance: 0.5 mi
Get a cash offer in 3 minutes
Find out how much your home could sell for in as little as 3 minutes with a no-obligation cash offer.
Estimated market value
$530,100
