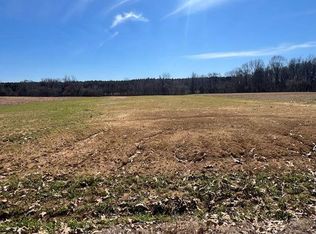Sold for $325,000
$325,000
272 Brammer Rd, Mason, TN 38049
4beds
2,300sqft
Single Family Residence
Built in 1985
3 Acres Lot
$330,600 Zestimate®
$141/sqft
$1,913 Estimated rent
Home value
$330,600
$311,000 - $347,000
$1,913/mo
Zestimate® history
Loading...
Owner options
Explore your selling options
What's special
RARE FIND! Don't miss this 2300 sq ft charming country home on 3 acres in Unincorporated Tipton County, featuring tons of storage, large bedrooms, new windows, & backup generator. Detached shop would make great workspace or storage for toys! Beautiful new covered deck overlooks the fully-fenced backyard full of mature oak, pecan, & fruit trees. The stocked pond has a dock for fishing. This property would make a great hobby farm or a peaceful retreat!
Zillow last checked: 8 hours ago
Listing updated: April 18, 2024 at 07:01am
Listed by:
Amy Kimball,
MidSouth Residential, LLC
Bought with:
Ethan E Whitley
Crye-Leike, Inc., REALTORS
Source: MAAR,MLS#: 10157263
Facts & features
Interior
Bedrooms & bathrooms
- Bedrooms: 4
- Bathrooms: 2
- Full bathrooms: 2
Primary bedroom
- Features: Walk-In Closet(s), Carpet
- Level: First
- Area: 247
- Dimensions: 19 x 13
Bedroom 2
- Features: Shared Bath, Carpet
- Level: First
Bedroom 3
- Features: Shared Bath, Carpet
- Level: First
Bedroom 4
- Features: Shared Bath, Tile Floor
- Level: First
Primary bathroom
- Features: Full Bath
Dining room
- Width: 0
Kitchen
- Features: Eat-in Kitchen, Pantry, Washer/Dryer Connections
- Area: 336
- Dimensions: 16 x 21
Living room
- Area: 315
- Dimensions: 15 x 21
Den
- Width: 0
Heating
- Central, Natural Gas, Electric, Propane
Cooling
- Central Air, Ceiling Fan(s)
Appliances
- Included: Electric Water Heater, Vent Hood/Exhaust Fan, Range/Oven, Dishwasher, Microwave
- Laundry: Laundry Room
Features
- All Bedrooms Down, Primary Down, Full Bath Down, Walk-In Closet(s), Living Room, Kitchen, Primary Bedroom, 2nd Bedroom, 3rd Bedroom, 4th of More Bedrooms, 2 or More Baths, Laundry Room, Office, Other (See REMARKS)
- Flooring: Carpet
- Windows: Double Pane Windows
- Attic: Attic Access
- Number of fireplaces: 1
- Fireplace features: Masonry, Ventless, Living Room
Interior area
- Total interior livable area: 2,300 sqft
Property
Parking
- Total spaces: 5
- Parking features: Driveway/Pad, Garage Door Opener, Garage Faces Front, Garage Faces Side
- Has garage: Yes
- Covered spaces: 5
- Has uncovered spaces: Yes
Accessibility
- Accessibility features: Accessible Doors, Handicap Design
Features
- Stories: 1
- Patio & porch: Porch, Deck
- Pool features: None
- Waterfront features: Lake/Pond on Property
Lot
- Size: 3 Acres
- Dimensions: 3 acres
- Features: Some Trees, Level
Details
- Additional structures: Storage, Workshop
- Parcel number: 076 076 03806
Construction
Type & style
- Home type: SingleFamily
- Architectural style: Traditional,Ranch
- Property subtype: Single Family Residence
Materials
- Vinyl Siding
- Foundation: Slab
- Roof: Composition Shingles
Condition
- New construction: No
- Year built: 1985
Utilities & green energy
- Sewer: Septic Tank
- Water: Well
Community & neighborhood
Security
- Security features: Security System, Smoke Detector(s), Burglar Alarm, Fire Alarm, Monitored Alarm System
Location
- Region: Mason
- Subdivision: Huggins Subd
Other
Other facts
- Price range: $325K - $325K
- Listing terms: Conventional,FHA,VA Loan
Price history
| Date | Event | Price |
|---|---|---|
| 4/18/2024 | Sold | $325,000-7.1%$141/sqft |
Source: | ||
| 3/16/2024 | Pending sale | $350,000$152/sqft |
Source: | ||
| 3/10/2024 | Contingent | $350,000$152/sqft |
Source: | ||
| 11/27/2023 | Price change | $350,000-5.4%$152/sqft |
Source: | ||
| 9/21/2023 | Listed for sale | $370,000+249.1%$161/sqft |
Source: | ||
Public tax history
| Year | Property taxes | Tax assessment |
|---|---|---|
| 2025 | $941 | $61,825 |
| 2024 | $941 | $61,825 |
| 2023 | $941 +22.5% | $61,825 +64.2% |
Find assessor info on the county website
Neighborhood: 38049
Nearby schools
GreatSchools rating
- 4/10Austin Peay Elementary SchoolGrades: PK-5Distance: 4.7 mi
- 4/10Crestview Middle SchoolGrades: 6-8Distance: 5.3 mi
- 6/10Brighton High SchoolGrades: 9-12Distance: 9.8 mi
Get pre-qualified for a loan
At Zillow Home Loans, we can pre-qualify you in as little as 5 minutes with no impact to your credit score.An equal housing lender. NMLS #10287.
