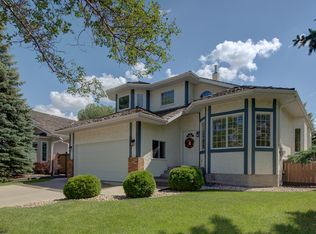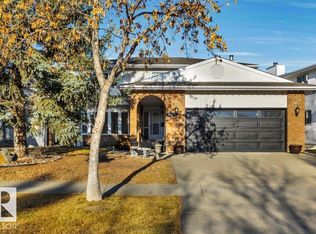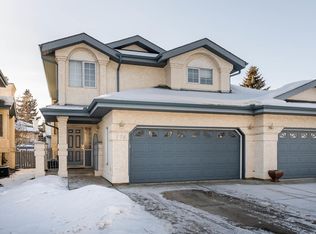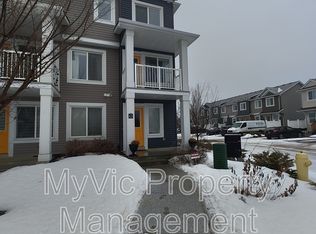Welcome to this beautifully renovated home in a quiet cul-de-sac in prestigious Bulyea Heights, one of the most sought-after neighborhoods in the city's southwest. This 2-storey home offers 2400 sqft, plus 1300 sqft in the finished basement, with 5 bedrooms, 4 bathrooms, and a flex room perfect for an office. The bright, open layout features vaulted ceilings, large windows, and skylights, filling the home with natural light. The main floor includes a bedroom, family room, living room, formal dining, and a 4-piece bath. The kitchen has ample cupboard space, and the kitchen peninsula overlooks the family room with a gas fireplace. Upstairs, the master bedroom includes a spa-like ensuite with a separate shower and soaker tub. Two more bedrooms and a main bath complete the upper floor. The fully finished basement has an additional bedroom, full bath, office, rec room with a wet bar, and plenty of space for family fun. Close to all amenities and G.H. Luck School!, RV/camper parking possibility
This property is off market, which means it's not currently listed for sale or rent on Zillow. This may be different from what's available on other websites or public sources.



