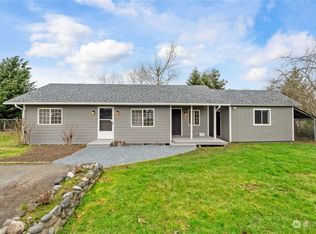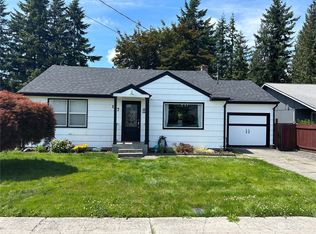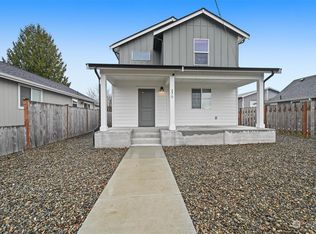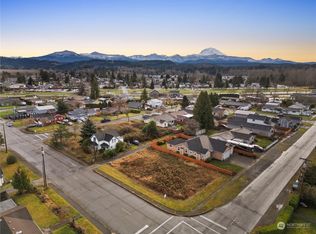Sold
Listed by:
Carmen Neal,
Blue Emerald Real Estate Co.
Bought with: Carrier Capital Real Estate
$590,000
272 Hinkleman Extension Road, Buckley, WA 98321
3beds
1,432sqft
Single Family Residence
Built in 1957
1.84 Acres Lot
$675,500 Zestimate®
$412/sqft
$2,467 Estimated rent
Home value
$675,500
$628,000 - $723,000
$2,467/mo
Zestimate® history
Loading...
Owner options
Explore your selling options
What's special
Mid-century modern rambler on nearly 2 acres! This gem offers hardwood floors, 1-year-old furnace/AC system, & upgraded vinyl windows. Inside, you'll find a floor plan perfect for entertaining. The retro kitchen & bathrooms pair beautifully w/ the solid wood cabinets. Off the kitchen is the utility room that leads to the 2-car garage. The large dining room & great room both have wood-burning fireplaces for the colder months. Outside has mature landscaping, generator hookups, & lots of room for whatever outdoor activities your heart desires. Perhaps an additional dwelling unit? Enjoy the beautiful city of Buckley from your own private oasis. Move-in ready home w/ all the appliances included, a 1yr home warranty, & new paint throughout.
Zillow last checked: 8 hours ago
Listing updated: September 29, 2023 at 07:55am
Listed by:
Carmen Neal,
Blue Emerald Real Estate Co.
Bought with:
Brendan Pichette, 132473
Carrier Capital Real Estate
Source: NWMLS,MLS#: 2155450
Facts & features
Interior
Bedrooms & bathrooms
- Bedrooms: 3
- Bathrooms: 2
- Full bathrooms: 1
- 1/2 bathrooms: 1
- Main level bedrooms: 3
Primary bedroom
- Level: Main
Bedroom
- Level: Main
Bedroom
- Level: Main
Bathroom full
- Level: Main
Other
- Level: Main
Dining room
- Level: Main
Dining room
- Level: Main
Entry hall
- Level: Main
Kitchen with eating space
- Level: Main
Utility room
- Level: Main
Heating
- Forced Air
Cooling
- Central Air, Forced Air
Appliances
- Included: Dishwasher_, Microwave_, Refrigerator_, StoveRange_, Dishwasher, Microwave, Refrigerator, StoveRange
Features
- Dining Room
- Flooring: Hardwood, Vinyl, Carpet
- Windows: Double Pane/Storm Window
- Basement: None
- Has fireplace: No
- Fireplace features: Wood Burning
Interior area
- Total structure area: 1,432
- Total interior livable area: 1,432 sqft
Property
Parking
- Total spaces: 2
- Parking features: RV Parking, Attached Garage
- Attached garage spaces: 2
Features
- Levels: One
- Stories: 1
- Entry location: Main
- Patio & porch: Hardwood, Wall to Wall Carpet, Double Pane/Storm Window, Dining Room
- Has view: Yes
- View description: Territorial
Lot
- Size: 1.84 Acres
- Features: Open Lot, Paved, Secluded, Patio, RV Parking
- Topography: Equestrian,Level
- Residential vegetation: Garden Space, Pasture, Wooded
Details
- Parcel number: 0619044018
- Zoning description: Jurisdiction: County
- Special conditions: Standard
Construction
Type & style
- Home type: SingleFamily
- Architectural style: Traditional
- Property subtype: Single Family Residence
Materials
- Wood Siding
- Roof: Composition
Condition
- Good
- Year built: 1957
- Major remodel year: 1983
Utilities & green energy
- Sewer: Sewer Connected
- Water: Public
Community & neighborhood
Location
- Region: Buckley
- Subdivision: Buckley
Other
Other facts
- Listing terms: Conventional,FHA,Rehab Loan,See Remarks,USDA Loan,VA Loan
- Cumulative days on market: 607 days
Price history
| Date | Event | Price |
|---|---|---|
| 1/5/2024 | Listing removed | -- |
Source: Zillow Rentals Report a problem | ||
| 12/17/2023 | Listed for rent | $2,600$2/sqft |
Source: Zillow Rentals Report a problem | ||
| 9/27/2023 | Sold | $590,000+2.6%$412/sqft |
Source: | ||
| 9/1/2023 | Pending sale | $575,000$402/sqft |
Source: | ||
| 8/28/2023 | Listed for sale | $575,000$402/sqft |
Source: | ||
Public tax history
| Year | Property taxes | Tax assessment |
|---|---|---|
| 2024 | $5,457 +7.2% | $585,000 +5.1% |
| 2023 | $5,090 -4.1% | $556,400 -6.5% |
| 2022 | $5,308 +1.2% | $595,200 +18.4% |
Find assessor info on the county website
Neighborhood: 98321
Nearby schools
GreatSchools rating
- 7/10Elk Ridge Elementary SchoolGrades: PK-5Distance: 1.2 mi
- 6/10Glacier Middle SchoolGrades: 6-8Distance: 0.9 mi
- 8/10White River High SchoolGrades: 9-12Distance: 1.8 mi
Get a cash offer in 3 minutes
Find out how much your home could sell for in as little as 3 minutes with a no-obligation cash offer.
Estimated market value$675,500
Get a cash offer in 3 minutes
Find out how much your home could sell for in as little as 3 minutes with a no-obligation cash offer.
Estimated market value
$675,500



