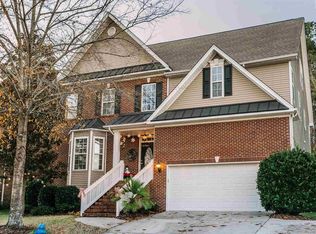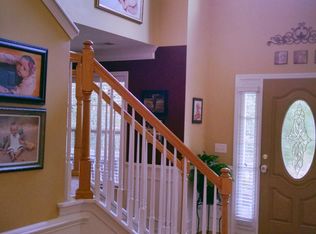MASTER ON MAIN!, 4 BRs, 3.5 BA, 2 car garage, 3, 429 sq. ft, tons of extras, flex space and more storage than most homes. This home has been lovingly maintained and improved by one owner since built. Covered front porch leads to two story foyer with open second floor landing, foyer leads to two story great room with two sided fireplace and classic ceiling fan. Flexible space with french doors off of foyer. This space could be a formal living room dining room or office and exercise rooms. Great room has french doors leading to sun room which has the other side of the fireplace, ceiling fan and great views of the yard. Breakfast room has high ceiling and is open to both the great room and kitchen, Kitchen has loads of cabinets and newer appliances with double oven, totally smooth cook top, dishwasher and disposal. Kitchen has a huge pantry and butler's pantry. Master has a tall tray ceiling with french doors to the master bath with double vanity, separate whirlpool tub and shower, private water closet, great walk-in closet. 3 bedrooms upstairs. A Jack and Jill and 4th bedroom has a private bath. Deck has a gorgeous pergola with Carolina Jasmine, building with electricity has deck in backyard (man-cave, she-shed, or kids playhouse), whole house vacuum system, Ring systems, ethernet in 7 rooms. 330 sq.ft. of storage above garage and usable storage under house with electricity. Prescott Glen pool, clubhouse, playground, park, woods and trails. *12 Month Warranty*, Owner Agent
This property is off market, which means it's not currently listed for sale or rent on Zillow. This may be different from what's available on other websites or public sources.

