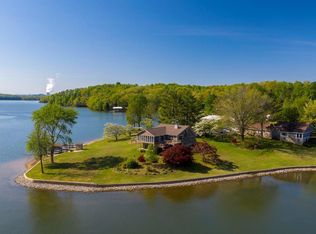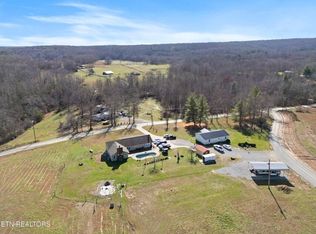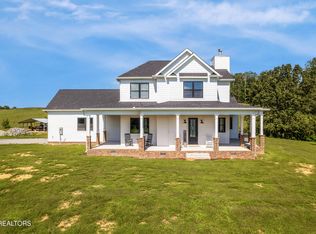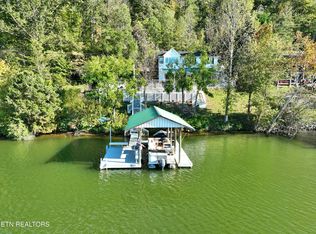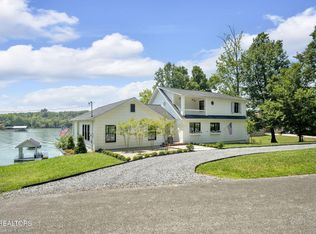Welcome to 272 Russell Avenue, a charming home nestled in the heart of Spring City just minutes from Watts Bar Lake. This well-maintained property offers comfortable living with an inviting front porch, perfect for morning coffee or evening relaxation. Inside, you will find a bright and functional layout featuring spacious living areas, a cozy kitchen with ample cabinetry, and comfortable bedrooms ready for your personal touch. Situated on a picturesque peninsula, the property offers a serene waterfront setting with water on three sides, creating a private and peaceful atmosphere ideal for enjoying lake life. A sturdy seawall is already in place, providing protection and maximizing your use of the waterfront for fishing, kayaking, or simply taking in the views. For those who love the water, a convenient private boat launch allows you to easily access the lake for a day of boating and fun. The outdoor space is designed for entertaining, featuring a spacious deck and a cozy firepit area where you can gather with family and friends to enjoy beautiful sunsets and evenings under the stars. The level yard provides plenty of space for gardening, play, or outdoor gatherings, and the property includes convenient parking and easy access to nearby schools, shopping, and outdoor recreation. Whether you are looking for your first home, a peaceful retreat, or an investment opportunity, this Spring City gem offers a rare blend of comfort, convenience, and stunning waterfront living. Schedule your private showing today to see all that this property has to offer.
For sale
Price cut: $250K (12/10)
$1,500,000
272 Russell Ave, Spring City, TN 37381
4beds
2,904sqft
Est.:
Single Family Residence
Built in 1990
1.62 Acres Lot
$-- Zestimate®
$517/sqft
$-- HOA
What's special
Private and peaceful atmosphereSturdy seawallInviting front porchLevel yardWater on three sidesBright and functional layoutComfortable bedrooms
- 47 days |
- 1,200 |
- 73 |
Zillow last checked: 8 hours ago
Listing updated: December 09, 2025 at 04:51pm
Listed by:
Grace Edrington 423-280-2865,
Berkshire Hathaway HomeServices J Douglas Properties 423-498-5800,
George Edrington 423-834-3858,
Berkshire Hathaway HomeServices J Douglas Properties
Source: Greater Chattanooga Realtors,MLS#: 1522889
Tour with a local agent
Facts & features
Interior
Bedrooms & bathrooms
- Bedrooms: 4
- Bathrooms: 4
- Full bathrooms: 3
- 1/2 bathrooms: 1
Primary bedroom
- Level: First
Bedroom
- Level: Basement
Bedroom
- Level: Second
Bedroom
- Level: Second
Primary bathroom
- Level: First
Bathroom
- Level: Basement
Bathroom
- Level: Second
Other
- Level: First
Dining room
- Level: First
Family room
- Level: Basement
Kitchen
- Level: First
Laundry
- Level: First
Living room
- Level: First
Heating
- Central, Electric, Zoned
Cooling
- Ceiling Fan(s), Central Air, Electric, Multi Units, Zoned
Appliances
- Included: Water Purifier Owned, Water Purifier, Water Heater, Stainless Steel Appliance(s), Range Hood, Plumbed For Ice Maker, Oven, Microwave, Free-Standing Electric Range, Free-Standing Electric Oven, Exhaust Fan, Electric Water Heater, Electric Range, Electric Oven, Electric Cooktop, Double Oven, Disposal, Dishwasher, Cooktop, Convection Oven
- Laundry: Electric Dryer Hookup, Laundry Room, Main Level, Washer Hookup
Features
- Cathedral Ceiling(s), Ceiling Fan(s), Chandelier, Crown Molding, Double Vanity, Eat-in Kitchen, En Suite, Entrance Foyer, Granite Counters, High Ceilings, High Speed Internet, Kitchen Island, Open Floorplan, Pantry, Plumbed, Primary Downstairs, Recessed Lighting, Separate Shower, Smart Light(s), Smart Thermostat, Storage, Vaulted Ceiling(s), Walk-In Closet(s)
- Flooring: Luxury Vinyl, Marble
- Windows: Double Pane Windows, Insulated Windows, Screens, Shades, Window Treatments
- Basement: Finished,Full
- Has fireplace: Yes
- Fireplace features: Living Room, Wood Burning
Interior area
- Total structure area: 2,904
- Total interior livable area: 2,904 sqft
- Finished area above ground: 2,020
- Finished area below ground: 884
Property
Parking
- Total spaces: 2
- Parking features: Concrete, Driveway, Garage, Garage Door Opener, Garage Faces Front, Off Street
- Attached garage spaces: 2
Features
- Levels: Tri-Level
- Stories: 1
- Patio & porch: Covered, Deck, Porch, Porch - Covered, Porch - Screened, Rear Porch, Screened, Side Porch
- Exterior features: Balcony, Boat Slip, Courtyard, Dock, Dock - Stationary, Dog Run, Fire Pit, Lighting, Outdoor Shower, Private Yard, Rain Gutters, Smart Light(s), Storage, Uncovered Courtyard
- Pool features: Filtered, Other
- Spa features: None
- Fencing: Back Yard,Fenced,Other
- Has view: Yes
- View description: Lake, Mountain(s), Panoramic, Water
- Has water view: Yes
- Water view: Lake,Water
- Waterfront features: Lake, Lake Front, Seawall
Lot
- Size: 1.62 Acres
- Dimensions: 402 x 418 IR
- Features: Cul-De-Sac, Landscaped, Level, Private, Views, Waterfront
Details
- Additional structures: Boat House, Pergola, Shed(s), Storage, Workshop
- Parcel number: 038j A 007.00
- Special conditions: Agent Owned,Personal Interest
Construction
Type & style
- Home type: SingleFamily
- Architectural style: Other
- Property subtype: Single Family Residence
Materials
- Brick, Frame, HardiPlank Type
- Foundation: Block, Combination, Slab
- Roof: Metal
Condition
- Updated/Remodeled
- New construction: No
- Year built: 1990
Utilities & green energy
- Sewer: Septic Tank
- Water: Public, Well
- Utilities for property: Cable Connected, Electricity Connected, Natural Gas Connected, Phone Available, Water Available
Community & HOA
Community
- Security: Smoke Detector(s)
- Subdivision: Torbett
HOA
- Has HOA: No
Location
- Region: Spring City
Financial & listing details
- Price per square foot: $517/sqft
- Tax assessed value: $736,000
- Annual tax amount: $2,481
- Date on market: 10/24/2025
- Listing terms: Cash,Conventional
- Road surface type: Paved
Estimated market value
Not available
Estimated sales range
Not available
Not available
Price history
Price history
| Date | Event | Price |
|---|---|---|
| 12/10/2025 | Price change | $1,500,000-14.3%$517/sqft |
Source: Greater Chattanooga Realtors #1522889 Report a problem | ||
| 10/24/2025 | Listed for sale | $1,750,000$603/sqft |
Source: Greater Chattanooga Realtors #1522889 Report a problem | ||
| 9/19/2025 | Listing removed | $1,750,000$603/sqft |
Source: BHHS broker feed #1516077 Report a problem | ||
| 9/9/2025 | Price change | $1,750,000-5.4%$603/sqft |
Source: Greater Chattanooga Realtors #1516077 Report a problem | ||
| 7/30/2025 | Price change | $1,850,000-7.5%$637/sqft |
Source: Greater Chattanooga Realtors #1516077 Report a problem | ||
Public tax history
Public tax history
| Year | Property taxes | Tax assessment |
|---|---|---|
| 2024 | $2,481 -12.3% | $184,000 +46.6% |
| 2023 | $2,829 +0.9% | $125,475 +0.9% |
| 2022 | $2,803 | $124,325 |
Find assessor info on the county website
BuyAbility℠ payment
Est. payment
$6,916/mo
Principal & interest
$5816
Property taxes
$575
Home insurance
$525
Climate risks
Neighborhood: 37381
Nearby schools
GreatSchools rating
- 7/10Spring City Elementary SchoolGrades: PK-5Distance: 3.4 mi
- 7/10Spring City Middle SchoolGrades: 6-8Distance: 4.1 mi
- 4/10Rhea County High SchoolGrades: 9-12Distance: 9.6 mi
Schools provided by the listing agent
- Elementary: Spring City
- Middle: Spring City Elementary & Middle
- High: Rhea County High School
Source: Greater Chattanooga Realtors. This data may not be complete. We recommend contacting the local school district to confirm school assignments for this home.
- Loading
- Loading
