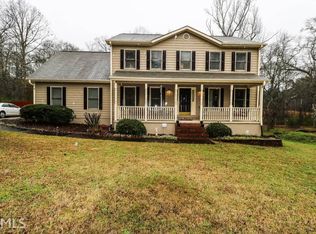Spacious 2 story home with a beautiful open foyer and open floor plan. The large kitchen has plenty of cabinets and all stainless steel appliances, as well as a breakfast area and separate formal dining room. The large open living room, along with the huge, private, wooded back yard and full basement, makes this home a MUST SEE! Highly motivated seller and NO HOA! *Recently renovated & remodeled; new pictures and disclosures coming soon.
This property is off market, which means it's not currently listed for sale or rent on Zillow. This may be different from what's available on other websites or public sources.
