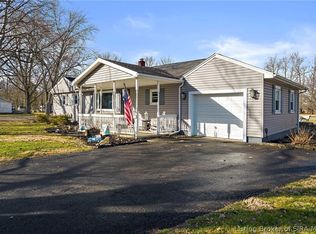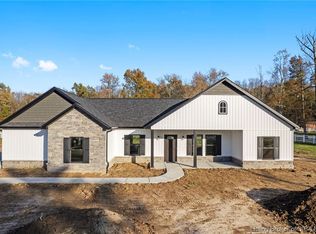Sold for $265,000 on 05/30/23
$265,000
272 S Grange Hall Road, Hanover, IN 47243
3beds
1,396sqft
Single Family Residence
Built in 1958
1.5 Acres Lot
$280,500 Zestimate®
$190/sqft
$1,434 Estimated rent
Home value
$280,500
$266,000 - $295,000
$1,434/mo
Zestimate® history
Loading...
Owner options
Explore your selling options
What's special
Welcome to country living on Grange Hall Rd! This well maintained 3 bedroom, 1 bath home with a BASEMENT sitting on 1.5 acres has so much to offer. This home has had many updates: new shingles (3 yrs ago), vinyl siding, heat pump and electrical (2012). Be amazed by the original hardwood flooring in most of the home and the original cedar lined closets. Enjoy the extra space with the breezeway room or sunroom that provides a great space for entertaining. Plus the LARGE detached garage has concrete floor, electric and is insulated. The back wall has a work bench. Need more space? The pull down ladder provides that extra space above the garage. If you are ready to relax, then take a stroll to your gazebo and enjoy the hot tub that is new (Aug 2022). Come see this home today!
Zillow last checked: 8 hours ago
Listing updated: May 30, 2023 at 12:11pm
Listed by:
Sarah Hollihan,
eXp Realty, LLC
Bought with:
OUTSIDE AGENT
OUTSIDE COMPANY
Source: SIRA,MLS#: 202305887 Originating MLS: Southern Indiana REALTORS Association
Originating MLS: Southern Indiana REALTORS Association
Facts & features
Interior
Bedrooms & bathrooms
- Bedrooms: 3
- Bathrooms: 1
- Full bathrooms: 1
Bedroom
- Description: Flooring: Wood
- Level: First
- Dimensions: 9.7 x 11.7
Bedroom
- Description: Flooring: Wood
- Level: First
- Dimensions: 9.7 x 11.5
Primary bathroom
- Description: Flooring: Wood
- Level: First
- Dimensions: 10.1 x 13.2
Kitchen
- Description: Flooring: Laminate
- Level: First
- Dimensions: 12.1 x 13.5
Living room
- Description: Flooring: Wood
- Level: First
- Dimensions: 13.2 x 24
Other
- Description: Breezeway - from kitchen to garage,Flooring: Laminate
- Level: First
- Dimensions: 9.7 x 21.3
Other
- Description: Sunroom,Flooring: Other
- Level: First
- Dimensions: 8.5 x 18.5
Other
- Description: Rec room/bonus living room,Flooring: Carpet
- Level: Lower
- Dimensions: 12.10 x 40.8
Other
- Description: Laundry room/Utility room,Flooring: Other
- Level: Lower
- Dimensions: 13.4 x 40.8
Heating
- Heat Pump
Cooling
- Central Air
Appliances
- Included: Dryer, Freezer, Microwave, Oven, Range, Refrigerator, Washer
- Laundry: In Basement, Laundry Room
Features
- Cedar Closet(s), Ceiling Fan(s), Eat-in Kitchen, Main Level Primary, Natural Woodwork, Sun Room
- Basement: Full,Sump Pump
- Has fireplace: No
Interior area
- Total structure area: 1,396
- Total interior livable area: 1,396 sqft
- Finished area above ground: 1,396
- Finished area below ground: 0
Property
Parking
- Total spaces: 1
- Parking features: Attached, Garage
- Attached garage spaces: 1
- Has uncovered spaces: Yes
- Details: Off Street
Features
- Levels: One
- Stories: 1
- Patio & porch: Covered, Porch
- Exterior features: Paved Driveway, Porch
- Has view: Yes
- View description: Panoramic
Lot
- Size: 1.50 Acres
Details
- Additional structures: Garage(s), Gazebo
- Parcel number: 391401000013000002
- Zoning: Residential
- Zoning description: Residential
Construction
Type & style
- Home type: SingleFamily
- Architectural style: One Story
- Property subtype: Single Family Residence
Materials
- Vinyl Siding, Frame
- Foundation: Brick/Mortar
- Roof: Shingle
Condition
- Resale
- New construction: No
- Year built: 1958
Details
- Builder name: William Estes
Utilities & green energy
- Sewer: Public Sewer
- Water: Connected, Public
Community & neighborhood
Location
- Region: Hanover
Other
Other facts
- Listing terms: Cash,Conventional,FHA,USDA Loan,VA Loan
- Road surface type: Paved
Price history
| Date | Event | Price |
|---|---|---|
| 5/30/2023 | Sold | $265,000-2.8%$190/sqft |
Source: | ||
| 5/6/2023 | Pending sale | $272,500$195/sqft |
Source: | ||
| 2/16/2023 | Listed for sale | $272,500$195/sqft |
Source: | ||
Public tax history
| Year | Property taxes | Tax assessment |
|---|---|---|
| 2024 | $1,395 +4.4% | $158,200 -3.5% |
| 2023 | $1,337 +18.9% | $164,000 +9.3% |
| 2022 | $1,124 +12.8% | $150,000 +10.5% |
Find assessor info on the county website
Neighborhood: 47243
Nearby schools
GreatSchools rating
- 6/10Southwestern Elementary SchoolGrades: PK-5Distance: 1.8 mi
- 4/10Southwestern Middle SchoolGrades: 6-8Distance: 1.5 mi
- 4/10Southwestern Middle/Sr High SchoolGrades: 9-12Distance: 1.6 mi

Get pre-qualified for a loan
At Zillow Home Loans, we can pre-qualify you in as little as 5 minutes with no impact to your credit score.An equal housing lender. NMLS #10287.

