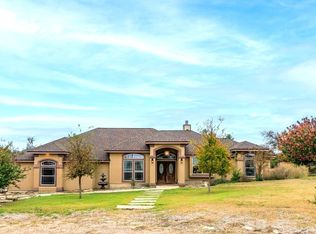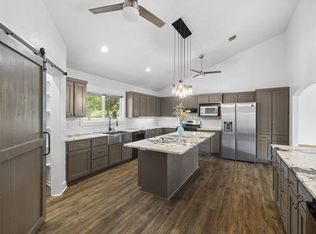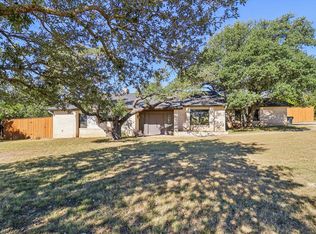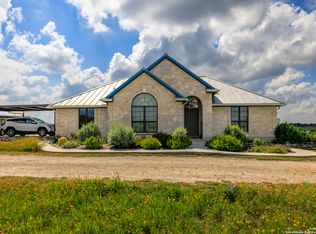Discover your personal oasis in the coveted Willow City area and located just 15 miles north of downtown Fredericksburg with this charming 5-bedroom, 3.5-bath family home. This spacious residence has recently been repainted throughout, new carpet, new windows and a remodel of the entire kitchen. This home offers comfortable living for everyone, featuring an inviting open floor plan that showcases a large living room with stunning views of the hill country, pool and the expansive pond below. The living area boasts a beautiful rock fireplace and soaring 11-foot ceilings, seamlessly connecting to the kitchen, dining area, and breakfast bar. The gourmet kitchen is a chef's dream, equipped with granite countertops, abundant cabinet space, a sizable walk-in pantry, double ovens, an oversized range, and a massive island perfect for any gathering. The thoughtful split layout includes a luxurious primary suite, Jacuzzi tub, walk-in closet, and a private office. The owners suite offers breathtaking views of the rolling hills and direct access to the patio and pool area. On the opposite side of the home, you will find four additional bedrooms and a bathroom, providing plenty of space for family and guests. An inviting home office is conveniently located near the front entrance, overlooking the landscaped front yard. Additionally, a separate guest suite upstairs can serve as a 6th bedroom with its own private bath, making it ideal for a home gym, teen retreat, mother-in-law quarters, or rental with lock-off access from the main house. Enjoy the spacious game/media room, perfect for entertainment. The two-car garage offers ample storage, including an additional bay designated for lawn equipment or ATV. Outdoor Paradise: The meticulously landscaped yard is truly a sight to behold, shaded by majestic trees and featuring an automatic irrigation system, dog run, chicken coop and a 1000 gallon water reservoir tank. The backyard boasts ample pasture land for animals and a stocked pond ready for your next fishing adventure. Spend peaceful evenings around the large stone fire pit or cool off in the pool during hot Texas days. Enjoy your morning coffee or watch the sunset from the spacious back patio overlooking the picturesque hills. This property is perfect for entertaining or simply unwinding with family in a tranquil setting.
For sale
$860,000
272 Schaper, Fredericksburg, TX 78624
5beds
3,500sqft
Est.:
Single Family Residence
Built in 2007
10 Acres Lot
$-- Zestimate®
$246/sqft
$-- HOA
What's special
Rock fireplaceLandscaped yardOpen floor planChicken coopPrivate officeGranite countertopsSpacious back patio
- 85 days |
- 701 |
- 21 |
Zillow last checked: 8 hours ago
Listing updated: September 25, 2025 at 10:07pm
Listed by:
Michael Gillispie TREC #710459 (210) 274-0837,
Kuper Sotheby's Int'l Realty
Source: LERA MLS,MLS#: 1907880
Tour with a local agent
Facts & features
Interior
Bedrooms & bathrooms
- Bedrooms: 5
- Bathrooms: 4
- Full bathrooms: 3
- 1/2 bathrooms: 1
Primary bedroom
- Features: Ceiling Fan(s)
- Area: 240
- Dimensions: 16 x 15
Bedroom 2
- Area: 121
- Dimensions: 11 x 11
Bedroom 3
- Area: 121
- Dimensions: 11 x 11
Bedroom 4
- Area: 143
- Dimensions: 13 x 11
Bedroom 5
- Area: 216
- Dimensions: 18 x 12
Primary bathroom
- Features: Tub/Shower Separate, Double Vanity, Soaking Tub
- Area: 144
- Dimensions: 12 x 12
Dining room
- Area: 108
- Dimensions: 9 x 12
Family room
- Area: 406
- Dimensions: 29 x 14
Kitchen
- Area: 288
- Dimensions: 18 x 16
Living room
- Area: 416
- Dimensions: 26 x 16
Office
- Area: 143
- Dimensions: 13 x 11
Heating
- Central, Natural Gas
Cooling
- Ceiling Fan(s), Central Air
Appliances
- Included: Built-In Oven, Electric Cooktop, Double Oven
Features
- One Living Area, Eat-in Kitchen, Kitchen Island, Master Downstairs, Programmable Thermostat
- Flooring: Carpet, Ceramic Tile
- Windows: Double Pane Windows, Window Coverings
- Has basement: No
- Has fireplace: No
- Fireplace features: Not Applicable
Interior area
- Total interior livable area: 3,500 sqft
Video & virtual tour
Property
Parking
- Total spaces: 2
- Parking features: Two Car Garage, Golf Cart Garage
- Garage spaces: 2
Features
- Levels: Two
- Stories: 2
- Has private pool: Yes
- Pool features: Above Ground
- Has spa: Yes
- Spa features: Heated
- Has view: Yes
- View description: County VIew
- Has water view: Yes
- Water view: Water
- Waterfront features: Pond /Stock Tank
Lot
- Size: 10 Acres
- Features: 5 - 14 Acres, Hunting Permitted, Sloped
- Residential vegetation: Partially Wooded
Details
- Additional structures: Kennel/Dog Run
- Parcel number: 90226
- Horses can be raised: Yes
Construction
Type & style
- Home type: SingleFamily
- Architectural style: Texas Hill Country
- Property subtype: Single Family Residence
Materials
- Siding
- Foundation: Slab
- Roof: Composition
Condition
- Pre-Owned
- New construction: No
- Year built: 2007
Details
- Builder name: Tilson
Utilities & green energy
- Sewer: Septic
Community & HOA
Community
- Features: None
- Subdivision: N/A
Location
- Region: Fredericksburg
Financial & listing details
- Price per square foot: $246/sqft
- Tax assessed value: $804,620
- Annual tax amount: $8,340
- Price range: $860K - $860K
- Date on market: 9/15/2025
- Cumulative days on market: 335 days
- Listing terms: Conventional,VA Loan,Cash
Estimated market value
Not available
Estimated sales range
Not available
$4,167/mo
Price history
Price history
| Date | Event | Price |
|---|---|---|
| 9/15/2025 | Listed for sale | $860,000$246/sqft |
Source: | ||
| 8/20/2025 | Listing removed | $860,000$246/sqft |
Source: | ||
| 6/25/2025 | Price change | $860,000-1.7%$246/sqft |
Source: | ||
| 4/7/2025 | Price change | $875,000-3.8%$250/sqft |
Source: | ||
| 2/9/2025 | Price change | $910,000-2.2%$260/sqft |
Source: | ||
Public tax history
Public tax history
| Year | Property taxes | Tax assessment |
|---|---|---|
| 2025 | -- | $804,620 +2% |
| 2024 | $7,479 +0.2% | $788,530 +1.5% |
| 2023 | $7,462 -16.6% | $777,180 +8.1% |
Find assessor info on the county website
BuyAbility℠ payment
Est. payment
$5,164/mo
Principal & interest
$4132
Property taxes
$731
Home insurance
$301
Climate risks
Neighborhood: 78624
Nearby schools
GreatSchools rating
- 9/10Stonewall Elementary SchoolGrades: K-5Distance: 10.3 mi
- 5/10Fredericksburg Middle SchoolGrades: 6-8Distance: 12.3 mi
- 7/10Fredericksburg High SchoolGrades: 9-12Distance: 13.7 mi
Schools provided by the listing agent
- Elementary: Fredericksburg
- Middle: Fredericksburg
- High: Fredericksburg
- District: Fredericksburg
Source: LERA MLS. This data may not be complete. We recommend contacting the local school district to confirm school assignments for this home.
- Loading
- Loading





