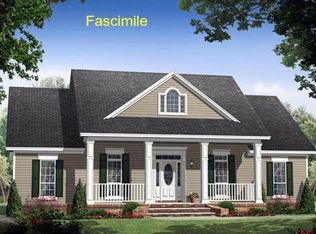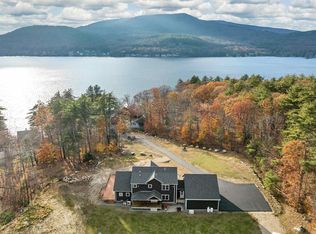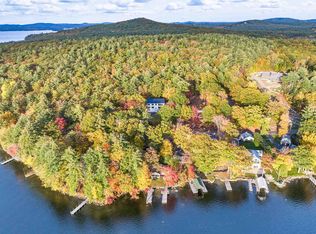Great Location!!! Open concept home with filtered views of Lake Winnipesaukee and Mount Major. Desirable Trask Side Road, convenient to all Alton amenities. Main floor consists of open kitchen/dining room as well as the living room all with large windows letting in plenty of natural light. Upstairs consists of a generous sized master with cathedral ceiling as well as a second bedroom with new wood floors. The lower level has a family room as well as a third bedroom with its own bath. The property would make a great year round home or vacation home. 12 miles from Gunstock Mountain Resort, minutes to Alton Bay. The perfect spot to enjoy all seasons. Also close to snowmobile trails. Please note, there are 3 bedrooms, however it is a 2 bedroom state approved septic system.
This property is off market, which means it's not currently listed for sale or rent on Zillow. This may be different from what's available on other websites or public sources.


