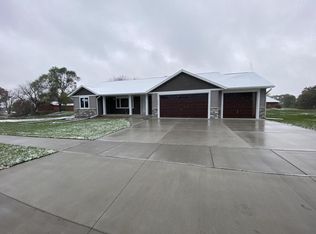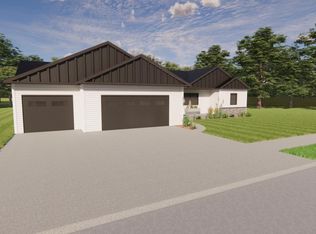Closed
$572,400
2720 Beyer ROAD, Onalaska, WI 54650
3beds
1,912sqft
Single Family Residence
Built in 2024
0.34 Acres Lot
$604,100 Zestimate®
$299/sqft
$2,528 Estimated rent
Home value
$604,100
$544,000 - $671,000
$2,528/mo
Zestimate® history
Loading...
Owner options
Explore your selling options
What's special
Step into luxury in this new construction marvel offering over 1900 sq ft. 3 beds, 2 baths, vaulted ceilings, LVT flooring, quartz countertops, corner pantry, and a large center island adorn the gourmet kitchen. The master suite boasts 2 walk-in closets, a grand tiled shower, and a water closet. Enjoy seamless indoor-outdoor living with a covered patio off the dining area. Mud and laundry room off garage ensure convenience. A great space in the lower offers 4 daylight windows, space can be finished with 2 bedrooms, bath, family room, wet bar, and plenty of storage space. Live in elegance, live in comfort.
Zillow last checked: 8 hours ago
Listing updated: July 03, 2024 at 07:27am
Listed by:
Lisa Kind 608-317-1166,
RE/MAX Results
Bought with:
Lisa M Kind
Source: WIREX MLS,MLS#: 1864999 Originating MLS: Metro MLS
Originating MLS: Metro MLS
Facts & features
Interior
Bedrooms & bathrooms
- Bedrooms: 3
- Bathrooms: 2
- Full bathrooms: 2
- Main level bedrooms: 3
Primary bedroom
- Level: Main
- Area: 221
- Dimensions: 17 x 13
Bedroom 2
- Level: Main
- Area: 156
- Dimensions: 13 x 12
Bedroom 3
- Level: Main
- Area: 156
- Dimensions: 13 x 12
Bathroom
- Features: Stubbed For Bathroom on Lower, Tub Only, Ceramic Tile, Master Bedroom Bath: Walk-In Shower, Master Bedroom Bath, Shower Over Tub
Dining room
- Level: Main
- Area: 130
- Dimensions: 13 x 10
Kitchen
- Level: Main
- Area: 160
- Dimensions: 20 x 8
Living room
- Level: Main
- Area: 252
- Dimensions: 18 x 14
Heating
- Natural Gas, Forced Air
Cooling
- Central Air
Features
- High Speed Internet, Pantry, Cathedral/vaulted ceiling, Walk-In Closet(s), Kitchen Island
- Flooring: Wood or Sim.Wood Floors
- Basement: Full,Full Size Windows,Concrete,Exposed
Interior area
- Total structure area: 1,912
- Total interior livable area: 1,912 sqft
- Finished area above ground: 1,912
- Finished area below ground: 0
Property
Parking
- Total spaces: 3
- Parking features: Garage Door Opener, Attached, 3 Car
- Attached garage spaces: 3
Features
- Levels: One
- Stories: 1
- Patio & porch: Deck
Lot
- Size: 0.34 Acres
Details
- Parcel number: 014004781000
- Zoning: Residential
- Special conditions: Arms Length
Construction
Type & style
- Home type: SingleFamily
- Architectural style: Ranch
- Property subtype: Single Family Residence
Materials
- Other, Vinyl Siding
Condition
- New Construction
- New construction: Yes
- Year built: 2024
Utilities & green energy
- Sewer: Public Sewer
- Water: Public
- Utilities for property: Cable Available
Community & neighborhood
Location
- Region: Onalaska
- Subdivision: Pertzsch Farm Addition
- Municipality: Holmen
Price history
| Date | Event | Price |
|---|---|---|
| 7/3/2024 | Sold | $572,400+14.5%$299/sqft |
Source: | ||
| 2/20/2024 | Pending sale | $499,900+567.4%$261/sqft |
Source: | ||
| 9/7/2023 | Sold | $74,900$39/sqft |
Source: Public Record Report a problem | ||
Public tax history
| Year | Property taxes | Tax assessment |
|---|---|---|
| 2024 | $1,908 +28.4% | $138,100 +90.5% |
| 2023 | $1,486 -1.2% | $72,500 |
| 2022 | $1,503 +16% | $72,500 |
Find assessor info on the county website
Neighborhood: 54650
Nearby schools
GreatSchools rating
- 5/10Sand Lake Elementary SchoolGrades: K-5Distance: 0.6 mi
- 8/10Holmen Middle SchoolGrades: 6-8Distance: 2.3 mi
- 4/10Holmen High SchoolGrades: 9-12Distance: 3.1 mi
Schools provided by the listing agent
- Elementary: Sand Lake
- Middle: Holmen
- High: Holmen
- District: Holmen
Source: WIREX MLS. This data may not be complete. We recommend contacting the local school district to confirm school assignments for this home.

Get pre-qualified for a loan
At Zillow Home Loans, we can pre-qualify you in as little as 5 minutes with no impact to your credit score.An equal housing lender. NMLS #10287.

