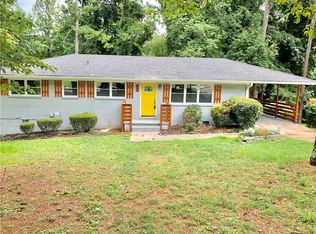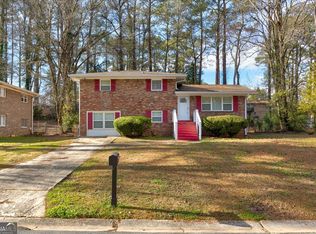Closed
$404,000
2720 Cavalier Dr, Decatur, GA 30034
6beds
2,450sqft
Single Family Residence
Built in 1965
0.35 Acres Lot
$392,900 Zestimate®
$165/sqft
$2,634 Estimated rent
Home value
$392,900
$361,000 - $428,000
$2,634/mo
Zestimate® history
Loading...
Owner options
Explore your selling options
What's special
MOVE-IN READY this STUNNING and FULLY REMODELED home! Featuring 6 BEDROOMS, 3 BATHROOMS, and 2,450 SQUARE FEET of living space on NEARLY HALF AN ACRE, this property offers the perfect blend of SPACE, COMFORT, and MODERN STYLE. The FULLY FINISHED BASEMENT includes 3 ADDITIONAL BEDROOMS and a FULL BATHROOM - ideal for GUESTS, a HOME OFFICE, ENTERTAINMENT SPACE, or even SHORT-TERM RENTAL income. This home is truly MOVE-IN READY, with beautiful finishes throughout. Conveniently located near GLENWOOD ROAD, COLUMBIA DRIVE, and with easy access to I-285, you're just 8 minutes away from SOUTH DEKALB MALL, DECATUR CROSSING, PUBLIX, and a wide variety of RESTAURANTS, SHOPS, and SERVICES. Located in the COLUMBIA HIGH SCHOOL, BOULEVARD ELEMENTARY, and MCNAIR MIDDLE SCHOOL districts, this home is also an excellent choice for FAMILIES. DON'T MISS THIS OPPORTUNITY - THIS HOME WILL ONLY LAST A FEW DAYS ON THE MARKET! Schedule your TOUR TODAY and make this BEAUTIFUL HOME yours.
Zillow last checked: 8 hours ago
Listing updated: September 24, 2025 at 12:43pm
Listed by:
Josue Duros 470-310-4872,
Virtual Properties Realty.Net
Bought with:
Mia A Welsh, 272278
L. H. King Enterprises, Inc
Source: GAMLS,MLS#: 10543152
Facts & features
Interior
Bedrooms & bathrooms
- Bedrooms: 6
- Bathrooms: 3
- Full bathrooms: 3
- Main level bathrooms: 2
- Main level bedrooms: 3
Heating
- Forced Air
Cooling
- Ceiling Fan(s), Central Air
Appliances
- Included: Dishwasher, Microwave, Oven/Range (Combo)
- Laundry: Other
Features
- Master On Main Level, Other
- Flooring: Laminate, Tile
- Basement: Full
- Has fireplace: No
Interior area
- Total structure area: 2,450
- Total interior livable area: 2,450 sqft
- Finished area above ground: 0
- Finished area below ground: 2,450
Property
Parking
- Parking features: Carport
- Has carport: Yes
Features
- Levels: Two
- Stories: 2
Lot
- Size: 0.35 Acres
- Features: City Lot
Details
- Parcel number: 15 120 02 021
Construction
Type & style
- Home type: SingleFamily
- Architectural style: Ranch
- Property subtype: Single Family Residence
Materials
- Brick
- Roof: Other
Condition
- Resale
- New construction: No
- Year built: 1965
Utilities & green energy
- Sewer: Public Sewer
- Water: Public
- Utilities for property: Cable Available, Electricity Available, High Speed Internet, Natural Gas Available
Community & neighborhood
Community
- Community features: None
Location
- Region: Decatur
- Subdivision: Cavalier Gardens
Other
Other facts
- Listing agreement: Exclusive Right To Sell
Price history
| Date | Event | Price |
|---|---|---|
| 8/26/2025 | Sold | $404,000+2.3%$165/sqft |
Source: | ||
| 7/2/2025 | Pending sale | $394,900$161/sqft |
Source: | ||
| 6/23/2025 | Price change | $394,900-5.3%$161/sqft |
Source: | ||
| 6/14/2025 | Listed for sale | $416,900$170/sqft |
Source: | ||
| 6/12/2025 | Listing removed | $416,900$170/sqft |
Source: FMLS GA #7568630 Report a problem | ||
Public tax history
| Year | Property taxes | Tax assessment |
|---|---|---|
| 2025 | $4,528 -2.3% | $93,200 -2.6% |
| 2024 | $4,633 -3.5% | $95,680 -5% |
| 2023 | $4,800 +43.2% | $100,680 +46.8% |
Find assessor info on the county website
Neighborhood: Panthersville
Nearby schools
GreatSchools rating
- 4/10Flat Shoals Elementary SchoolGrades: PK-5Distance: 0.3 mi
- 5/10McNair Middle SchoolGrades: 6-8Distance: 1.3 mi
- 3/10Mcnair High SchoolGrades: 9-12Distance: 2.7 mi
Schools provided by the listing agent
- Elementary: Flat Shoals
- Middle: Mcnair
- High: Mcnair
Source: GAMLS. This data may not be complete. We recommend contacting the local school district to confirm school assignments for this home.
Get a cash offer in 3 minutes
Find out how much your home could sell for in as little as 3 minutes with a no-obligation cash offer.
Estimated market value$392,900
Get a cash offer in 3 minutes
Find out how much your home could sell for in as little as 3 minutes with a no-obligation cash offer.
Estimated market value
$392,900

