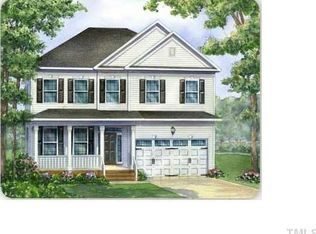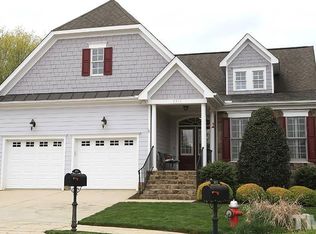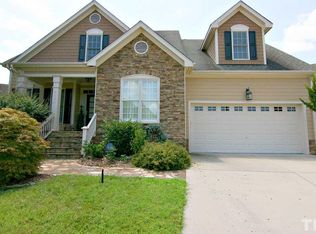Nestled on a quiet cul de sac, this craftsman beauty offers warmth & sophisticated style! The kitchen is a true bright spot, feat. spacious island, gas range w/ ss hood & timeless white cabinets. Entertaining has never been easier, from the open layout to the Butler's Pantry w/ wine fridge. Set the stage for perfect summer evenings on the screened porch or out on the paver patio with fire pit! Steps away from the Shoppes at Bedford and a quick stroll to the pool, the amenities here won't be beat!
This property is off market, which means it's not currently listed for sale or rent on Zillow. This may be different from what's available on other websites or public sources.


