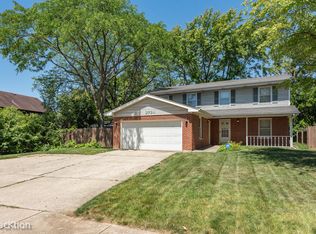Closed
$485,000
2720 Hobson Rd, Woodridge, IL 60517
4beds
1,807sqft
Single Family Residence
Built in 1978
0.31 Acres Lot
$493,900 Zestimate®
$268/sqft
$2,967 Estimated rent
Home value
$493,900
$454,000 - $538,000
$2,967/mo
Zestimate® history
Loading...
Owner options
Explore your selling options
What's special
All you have to do is move in and unpack-welcome to 2720 Hobson Road! This beautifully updated home offers 4 bedrooms, 2 full bathrooms, and a full basement. The main level features a spacious living room that flows seamlessly into the dining area and kitchen. The kitchen is equipped with shaker-style cabinets, quartz countertops, high-end appliances, and a built-in wine cooler. The cozy family room is perfect for relaxing by the stone fireplace. The master bedroom includes two closets and a private bathroom, while the three additional bedrooms are generously sized and share an updated second bathroom. The full basement is partially finished, offering extra living and entertainment space in the front half, with the back half left open for storage or future customization. The attached 2-car garage and oversized driveway provide parking for up to 8 vehicles, making everyday convenience a breeze. Recent updates include a new HVAC system (2024), a new garage door and front door (2024), and all exterior wood freshly painted. Renovations were completed between 2022 and 2023. Located in a prime area close to schools, the library, Woodridge Park District, restaurants, shopping, Promenade Mall, and major expressways including I-55, I-355, and I-88-this home truly has it all!
Zillow last checked: 8 hours ago
Listing updated: August 26, 2025 at 08:59am
Listing courtesy of:
Erin Lindemann 815-474-3791,
Crosstown Realtors, Inc.,
Kelsey Domina 708-942-8297,
Crosstown Realtors, Inc.
Bought with:
Marty Dzik
RE/MAX Professionals
Source: MRED as distributed by MLS GRID,MLS#: 12422752
Facts & features
Interior
Bedrooms & bathrooms
- Bedrooms: 4
- Bathrooms: 2
- Full bathrooms: 2
Primary bedroom
- Features: Flooring (Carpet), Bathroom (Full)
- Level: Main
- Area: 192 Square Feet
- Dimensions: 16X12
Bedroom 2
- Features: Flooring (Carpet)
- Level: Main
- Area: 130 Square Feet
- Dimensions: 13X10
Bedroom 3
- Features: Flooring (Carpet)
- Level: Main
- Area: 130 Square Feet
- Dimensions: 13X10
Bedroom 4
- Features: Flooring (Carpet)
- Level: Main
- Area: 120 Square Feet
- Dimensions: 12X10
Dining room
- Features: Flooring (Vinyl)
- Level: Main
- Area: 132 Square Feet
- Dimensions: 12X11
Family room
- Features: Flooring (Carpet)
- Level: Main
- Area: 442 Square Feet
- Dimensions: 26X17
Foyer
- Features: Flooring (Wood Laminate)
- Level: Main
- Area: 60 Square Feet
- Dimensions: 15X4
Kitchen
- Features: Kitchen (Pantry-Closet), Flooring (Wood Laminate)
- Level: Main
- Area: 143 Square Feet
- Dimensions: 13X11
Living room
- Features: Flooring (Vinyl)
- Level: Main
- Area: 144 Square Feet
- Dimensions: 12X12
Recreation room
- Features: Flooring (Carpet)
- Level: Basement
- Area: 810 Square Feet
- Dimensions: 30X27
Heating
- Natural Gas, Forced Air
Cooling
- Central Air
Appliances
- Included: Range, Microwave, Dishwasher, Refrigerator, Washer, Dryer, Stainless Steel Appliance(s), Wine Refrigerator, Range Hood
- Laundry: Gas Dryer Hookup
Features
- 1st Floor Bedroom, 1st Floor Full Bath, Built-in Features, Quartz Counters
- Flooring: Carpet
- Windows: Screens
- Basement: Partially Finished,Full
- Number of fireplaces: 1
- Fireplace features: Gas Starter, Family Room
Interior area
- Total structure area: 0
- Total interior livable area: 1,807 sqft
Property
Parking
- Total spaces: 10.5
- Parking features: Asphalt, Garage Door Opener, On Site, Garage Owned, Attached, Driveway, Owned, Garage
- Attached garage spaces: 2.5
- Has uncovered spaces: Yes
Accessibility
- Accessibility features: No Disability Access
Features
- Stories: 1
- Patio & porch: Patio
- Fencing: Fenced
Lot
- Size: 0.31 Acres
- Dimensions: 179.5 X 124.1 X 25.7 X 203.3
Details
- Additional structures: Shed(s)
- Parcel number: 0823203036
- Special conditions: None
- Other equipment: Central Vacuum, Ceiling Fan(s), Sump Pump
Construction
Type & style
- Home type: SingleFamily
- Architectural style: Ranch
- Property subtype: Single Family Residence
Materials
- Brick, Cedar
- Foundation: Concrete Perimeter
- Roof: Asphalt
Condition
- New construction: No
- Year built: 1978
Utilities & green energy
- Sewer: Public Sewer
- Water: Lake Michigan
Community & neighborhood
Security
- Security features: Carbon Monoxide Detector(s)
Community
- Community features: Curbs, Sidewalks, Street Lights, Street Paved
Location
- Region: Woodridge
Other
Other facts
- Listing terms: Conventional
- Ownership: Fee Simple
Price history
| Date | Event | Price |
|---|---|---|
| 8/26/2025 | Sold | $485,000+1.1%$268/sqft |
Source: | ||
| 7/20/2025 | Contingent | $479,900$266/sqft |
Source: | ||
| 7/17/2025 | Price change | $479,900-4%$266/sqft |
Source: | ||
| 7/10/2025 | Listed for sale | $499,900+19.3%$277/sqft |
Source: | ||
| 4/18/2023 | Sold | $419,000-2.3%$232/sqft |
Source: | ||
Public tax history
| Year | Property taxes | Tax assessment |
|---|---|---|
| 2024 | $10,374 +4.6% | $135,351 +9.6% |
| 2023 | $9,916 +5.7% | $123,530 +7.5% |
| 2022 | $9,378 +4.8% | $114,920 +3.9% |
Find assessor info on the county website
Neighborhood: 60517
Nearby schools
GreatSchools rating
- 9/10Goodrich Elementary SchoolGrades: PK-6Distance: 0.7 mi
- 10/10Thomas Jefferson Jr High SchoolGrades: 7-8Distance: 1.1 mi
- 9/10Community H S Dist 99 - North High SchoolGrades: 9-12Distance: 3.3 mi
Schools provided by the listing agent
- High: North High School
- District: 68
Source: MRED as distributed by MLS GRID. This data may not be complete. We recommend contacting the local school district to confirm school assignments for this home.
Get a cash offer in 3 minutes
Find out how much your home could sell for in as little as 3 minutes with a no-obligation cash offer.
Estimated market value$493,900
Get a cash offer in 3 minutes
Find out how much your home could sell for in as little as 3 minutes with a no-obligation cash offer.
Estimated market value
$493,900
