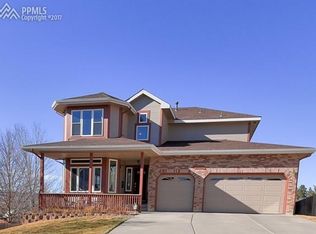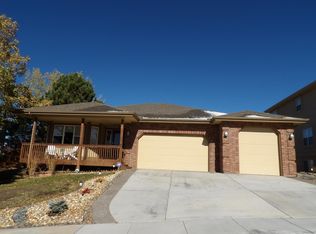Sold for $584,900
$584,900
2720 Kittyhawk Rd, Colorado Springs, CO 80920
5beds
3,438sqft
Single Family Residence
Built in 1996
10,842.08 Square Feet Lot
$578,100 Zestimate®
$170/sqft
$3,181 Estimated rent
Home value
$578,100
$549,000 - $607,000
$3,181/mo
Zestimate® history
Loading...
Owner options
Explore your selling options
What's special
Opportunity Awaits in Desirable Creekside Neighborhood! 2720 Kitty Hawk Road | Colorado Springs, CO 80920 This spacious 5-bedroom, 4-bathroom brick home is tucked away on a quiet cul-de-sac in the HIGHLY sought-after Creekside neighborhood of Northern Colorado Springs. With over 3,400 sq ft of flexible living space — including a fully finished walkout basement apartment — this home is perfect for multigenerational living, guest quarters, or future rental possibilities. The basement features a private entrance, bedroom, bathroom, living area, and independent laundry, with the option to lock off access from the main house for added privacy. While the home does need some cosmetic updates — including carpet replacement and paint — it offers an excellent opportunity for buyers looking to customize a home in a prime location. Highlights Include: 5 Bedrooms | 4 Bathrooms Walkout basement with separate living quarters Two-car garage Dual laundry (main level + basement) Granite countertops Formal & informal dining areas 3 large living spaces Spacious backyard with mature landscaping Located in the acclaimed D20 school district Ask listing agent about available buyer incentives!
Zillow last checked: 8 hours ago
Listing updated: October 08, 2025 at 12:38pm
Listed by:
Jayme Newsom ABR C2EX MRP 719-419-4190,
HomeSmart Preferred Realty
Bought with:
Blair Dinkins
Exp Realty LLC
Source: Pikes Peak MLS,MLS#: 2753361
Facts & features
Interior
Bedrooms & bathrooms
- Bedrooms: 5
- Bathrooms: 4
- Full bathrooms: 3
- 1/2 bathrooms: 1
Primary bedroom
- Level: Upper
- Area: 256 Square Feet
- Dimensions: 16 x 16
Heating
- Forced Air
Cooling
- Ceiling Fan(s), Central Air
Appliances
- Included: Dishwasher, Disposal, Dryer, Gas in Kitchen, Microwave, Oven, Range, Refrigerator, Washer
- Laundry: In Basement, Upper Level
Features
- 5-Pc Bath, Vaulted Ceiling(s)
- Flooring: Carpet, Ceramic Tile, Wood
- Basement: Full,Finished
- Number of fireplaces: 1
- Fireplace features: One
Interior area
- Total structure area: 3,438
- Total interior livable area: 3,438 sqft
- Finished area above ground: 2,357
- Finished area below ground: 1,081
Property
Parking
- Total spaces: 2
- Parking features: Attached
- Attached garage spaces: 2
Features
- Levels: Two
- Stories: 2
- Has view: Yes
- View description: Mountain(s)
Lot
- Size: 10,842 sqft
Details
- Parcel number: 6228101041
Construction
Type & style
- Home type: SingleFamily
- Property subtype: Single Family Residence
Materials
- Fiber Cement, Frame
- Foundation: Walk Out
- Roof: Composite Shingle
Condition
- Existing Home
- New construction: No
- Year built: 1996
Utilities & green energy
- Water: Assoc/Distr
- Utilities for property: Cable Available, Electricity Available, Electricity Connected, Natural Gas Available, Natural Gas Connected
Community & neighborhood
Location
- Region: Colorado Springs
HOA & financial
HOA
- Has HOA: Yes
- HOA fee: $296 annually
Other
Other facts
- Listing terms: Cash,Conventional,FHA,USDA Loan,VA Loan
Price history
| Date | Event | Price |
|---|---|---|
| 10/6/2025 | Sold | $584,900$170/sqft |
Source: | ||
| 8/26/2025 | Contingent | $584,900$170/sqft |
Source: | ||
| 8/22/2025 | Listed for sale | $584,900$170/sqft |
Source: | ||
| 8/18/2025 | Pending sale | $584,900$170/sqft |
Source: | ||
| 7/25/2025 | Listed for sale | $584,900+74.6%$170/sqft |
Source: | ||
Public tax history
| Year | Property taxes | Tax assessment |
|---|---|---|
| 2024 | $2,465 +21.3% | $45,220 |
| 2023 | $2,032 -10% | $45,220 +47.2% |
| 2022 | $2,258 | $30,710 -2.8% |
Find assessor info on the county website
Neighborhood: Briargate
Nearby schools
GreatSchools rating
- 7/10Mountain View Elementary SchoolGrades: K-5Distance: 0.3 mi
- 9/10Challenger Middle SchoolGrades: 6-8Distance: 0.2 mi
- 10/10Pine Creek High SchoolGrades: 9-12Distance: 0.9 mi
Schools provided by the listing agent
- District: Academy-20
Source: Pikes Peak MLS. This data may not be complete. We recommend contacting the local school district to confirm school assignments for this home.
Get a cash offer in 3 minutes
Find out how much your home could sell for in as little as 3 minutes with a no-obligation cash offer.
Estimated market value$578,100
Get a cash offer in 3 minutes
Find out how much your home could sell for in as little as 3 minutes with a no-obligation cash offer.
Estimated market value
$578,100

