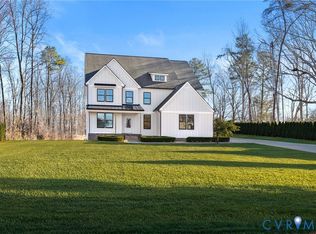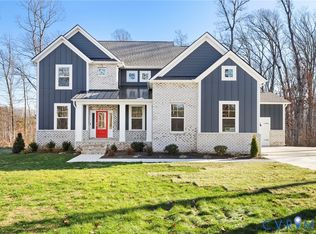Sold for $993,990
$993,990
2720 Maidens Rd, Powhatan, VA 23139
3beds
4,660sqft
Single Family Residence
Built in 2025
10 Acres Lot
$994,200 Zestimate®
$213/sqft
$4,857 Estimated rent
Home value
$994,200
Estimated sales range
Not available
$4,857/mo
Zestimate® history
Loading...
Owner options
Explore your selling options
What's special
QUICK MOVE-IN! Welcome to The Hampton at Maidens Farm in Powhatan, VA, a 10-acre wooded retreat offering 4,660 sq ft of luxurious living across two beautifully designed floors, complete with a four-car garage. This exceptional home features a convenient FIRST-FLOOR BEDROOM SUITE, a dedicated office, formal dining room, and a powder room, while the heart of the home is a bright great room that flows seamlessly into a gourmet kitchen with quartz countertops, a large island, soft-close cabinets, stainless Whirlpool appliances, double ovens, gas cooktop, and a walk-in pantry. Upstairs, enjoy a palatial owner’s suite with a sitting area, two walk-in closets, spa-inspired bathroom, and private water closet, plus three additional bedroom suites -two with a Jack and Jill bath - and a spacious laundry room. Located just 20 minutes from Richmond and Midlothian’s amenities in a prestigious community known for spacious homes and luxury finishes, The Hampton is the perfect blend of serenity, comfort, and modern convenience. Photos are from the builder's library, actual finishes and features may vary.
Zillow last checked: 8 hours ago
Listing updated: February 05, 2026 at 01:23pm
Listed by:
Victoria Clark 804-510-9139,
D R Horton Realty of Virginia,
Bought with:
Amber Machado, 0225245744
River City Elite Properties - Real Broker
Source: CVRMLS,MLS#: 2511831 Originating MLS: Central Virginia Regional MLS
Originating MLS: Central Virginia Regional MLS
Facts & features
Interior
Bedrooms & bathrooms
- Bedrooms: 3
- Bathrooms: 6
- Full bathrooms: 5
- 1/2 bathrooms: 1
Primary bedroom
- Level: Second
- Dimensions: 19.6 x 17.8
Bedroom 2
- Level: First
- Dimensions: 12.3 x 12.11
Bedroom 3
- Level: Second
- Dimensions: 13.8 x 12.11
Bedroom 4
- Level: Second
- Dimensions: 14.0 x 13.10
Bedroom 5
- Level: Second
- Dimensions: 12.11 x 12.3
Additional room
- Description: Casual dining area
- Level: First
- Dimensions: 13.3 x 10.7
Additional room
- Description: Bedroom 6
- Level: Second
- Dimensions: 12.0 x 14.5
Dining room
- Level: First
- Dimensions: 12.0 x 14.10
Other
- Description: Tub & Shower
- Level: First
Other
- Description: Tub & Shower
- Level: Second
Great room
- Level: First
- Dimensions: 19.6 x 22.2
Half bath
- Level: First
Kitchen
- Level: First
- Dimensions: 15.5 x 11.6
Office
- Level: First
- Dimensions: 12.0 x 11.1
Heating
- Propane, Zoned
Cooling
- Central Air, Heat Pump
Appliances
- Included: Dryer, Dishwasher, Exhaust Fan, Gas Cooking, Disposal, Microwave, Oven, Range, Refrigerator, Range Hood, Tankless Water Heater, Washer
- Laundry: Washer Hookup, Dryer Hookup
Features
- Bedroom on Main Level, Ceiling Fan(s), Separate/Formal Dining Room, Double Vanity, Granite Counters, High Ceilings, Kitchen Island, Pantry, Recessed Lighting, Walk-In Closet(s)
- Flooring: Ceramic Tile, Partially Carpeted, Vinyl
- Doors: Insulated Doors
- Windows: Screens
- Basement: Crawl Space
- Attic: Pull Down Stairs
- Number of fireplaces: 1
- Fireplace features: Gas
Interior area
- Total interior livable area: 4,660 sqft
- Finished area above ground: 4,660
- Finished area below ground: 0
Property
Parking
- Total spaces: 4
- Parking features: Attached, Direct Access, Driveway, Garage, Garage Door Opener, Paved, Garage Faces Rear, Garage Faces Side
- Attached garage spaces: 4
- Has uncovered spaces: Yes
Features
- Levels: Two
- Stories: 2
- Patio & porch: Front Porch, Porch
- Exterior features: Sprinkler/Irrigation, Lighting, Porch, Paved Driveway
- Pool features: None
- Fencing: None
Lot
- Size: 10 Acres
- Features: Landscaped, Wooded
Details
- Parcel number: 02679
- Special conditions: Corporate Listing
Construction
Type & style
- Home type: SingleFamily
- Architectural style: Craftsman,Two Story
- Property subtype: Single Family Residence
Materials
- Drywall, Frame, HardiPlank Type
- Roof: Metal,Shingle
Condition
- New Construction
- New construction: Yes
- Year built: 2025
Utilities & green energy
- Sewer: Septic Tank
- Water: Well
Community & neighborhood
Security
- Security features: Smoke Detector(s)
Location
- Region: Powhatan
- Subdivision: None
Other
Other facts
- Ownership: Corporate
- Ownership type: Corporation
Price history
| Date | Event | Price |
|---|---|---|
| 2/5/2026 | Sold | $993,990+5.8%$213/sqft |
Source: | ||
| 11/11/2025 | Pending sale | $939,790$202/sqft |
Source: | ||
| 9/12/2025 | Price change | $939,7900%$202/sqft |
Source: | ||
| 8/6/2025 | Price change | $939,990+1.1%$202/sqft |
Source: | ||
| 7/31/2025 | Price change | $929,990-1.1%$200/sqft |
Source: | ||
Public tax history
Tax history is unavailable.
Neighborhood: 23139
Nearby schools
GreatSchools rating
- 6/10Pocahontas Elementary SchoolGrades: PK-5Distance: 1 mi
- 5/10Powhatan Jr. High SchoolGrades: 6-8Distance: 1.3 mi
- 6/10Powhatan High SchoolGrades: 9-12Distance: 8.1 mi
Schools provided by the listing agent
- Elementary: Powhatan
- Middle: Powhatan
- High: Powhatan
Source: CVRMLS. This data may not be complete. We recommend contacting the local school district to confirm school assignments for this home.
Get a cash offer in 3 minutes
Find out how much your home could sell for in as little as 3 minutes with a no-obligation cash offer.
Estimated market value$994,200
Get a cash offer in 3 minutes
Find out how much your home could sell for in as little as 3 minutes with a no-obligation cash offer.
Estimated market value
$994,200

