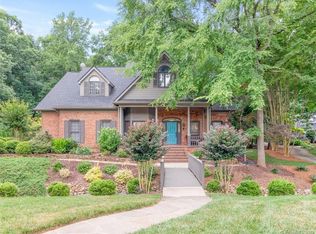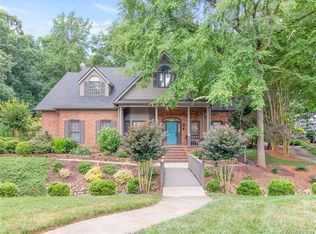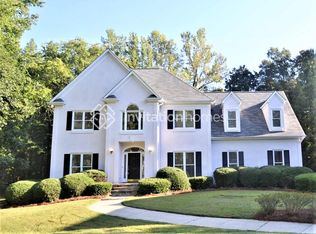Closed
$1,480,000
2720 Moss Spring Rd, Charlotte, NC 28270
4beds
3,973sqft
Single Family Residence
Built in 1996
0.74 Acres Lot
$1,486,800 Zestimate®
$373/sqft
$4,604 Estimated rent
Home value
$1,486,800
$1.38M - $1.61M
$4,604/mo
Zestimate® history
Loading...
Owner options
Explore your selling options
What's special
Welcome to this one of a kind custom home situated in a tranquil and private lot filled with natural wonder. This home features a brand new European import steel framed front door, newly refinished hardwoods, fresh paint and an open floor plan filled with natural light. Updated kitchen and family room w/ gas fireplace and built ins overlooks the private covered patio and heated Gunite and stone accented pool. Renovated primary bath w/ custom shower, frameless glass, dual primary walk-in closets. The upper level has 3 bedrooms and a large dual bonus room w/ built ins. Don't miss the secret room off of the green bedroom. Out front is a removable bespoke cedar garden house from the Hillbrook collection and a chicken coop fully predator safe and built for deep litter method. It also includes a storage area w/ play house above. This home sits on .75 of an acre and includes a raised bed garden filled with Omri organic soil and a full regenerative garden plan. It's a nature lover's paradise!
Zillow last checked: 8 hours ago
Listing updated: May 27, 2025 at 01:40pm
Listing Provided by:
Susan May susanmay@hmproperties.com,
Corcoran HM Properties
Bought with:
Savannah Lueck
DASH Carolina
Source: Canopy MLS as distributed by MLS GRID,MLS#: 4238167
Facts & features
Interior
Bedrooms & bathrooms
- Bedrooms: 4
- Bathrooms: 4
- Full bathrooms: 3
- 1/2 bathrooms: 1
- Main level bedrooms: 1
Primary bedroom
- Level: Main
Bedroom s
- Level: Upper
Bedroom s
- Level: Upper
Bedroom s
- Level: Upper
Bathroom full
- Level: Main
Bathroom half
- Level: Main
Bathroom full
- Level: Upper
Bathroom full
- Level: Upper
Bonus room
- Level: Upper
Breakfast
- Level: Main
Dining room
- Level: Main
Family room
- Level: Main
Kitchen
- Level: Main
Laundry
- Level: Main
Other
- Level: Main
Study
- Level: Main
Heating
- Forced Air, Natural Gas
Cooling
- Central Air
Appliances
- Included: Bar Fridge, Dishwasher, Disposal, Gas Range, Microwave, Refrigerator
- Laundry: Laundry Room, Main Level
Features
- Attic Other, Built-in Features, Kitchen Island, Open Floorplan, Walk-In Closet(s)
- Flooring: Carpet, Tile, Wood
- Has basement: No
- Attic: Other
- Fireplace features: Family Room, Gas Log, Great Room, Primary Bedroom
Interior area
- Total structure area: 3,973
- Total interior livable area: 3,973 sqft
- Finished area above ground: 3,973
- Finished area below ground: 0
Property
Parking
- Total spaces: 2
- Parking features: Attached Garage, Garage Faces Side, Garage on Main Level
- Attached garage spaces: 2
Features
- Levels: Two
- Stories: 2
- Patio & porch: Covered
- Fencing: Back Yard
Lot
- Size: 0.74 Acres
Details
- Additional structures: Other
- Parcel number: 22747223
- Zoning: N1-A
- Special conditions: Standard
Construction
Type & style
- Home type: SingleFamily
- Architectural style: Transitional
- Property subtype: Single Family Residence
Materials
- Stucco
- Foundation: Crawl Space
- Roof: Shingle
Condition
- New construction: No
- Year built: 1996
Utilities & green energy
- Sewer: Public Sewer
- Water: City
Community & neighborhood
Location
- Region: Charlotte
- Subdivision: Providence Plantation
Other
Other facts
- Listing terms: Cash,Conventional
- Road surface type: Concrete, Paved
Price history
| Date | Event | Price |
|---|---|---|
| 5/22/2025 | Sold | $1,480,000-1.3%$373/sqft |
Source: | ||
| 5/5/2025 | Pending sale | $1,499,000$377/sqft |
Source: | ||
| 4/28/2025 | Price change | $1,499,000-3.3%$377/sqft |
Source: | ||
| 4/15/2025 | Listed for sale | $1,550,000+106.4%$390/sqft |
Source: | ||
| 6/29/2020 | Sold | $751,000+2.2%$189/sqft |
Source: | ||
Public tax history
| Year | Property taxes | Tax assessment |
|---|---|---|
| 2025 | -- | $901,500 |
| 2024 | $6,980 +3.4% | $901,500 |
| 2023 | $6,752 +10.2% | $901,500 +44.9% |
Find assessor info on the county website
Neighborhood: Providence Plantation
Nearby schools
GreatSchools rating
- 7/10Providence Spring ElementaryGrades: K-5Distance: 1.5 mi
- 10/10Crestdale MiddleGrades: 6-8Distance: 3.5 mi
- 9/10Providence HighGrades: 9-12Distance: 2.1 mi
Schools provided by the listing agent
- Elementary: Providence Spring
- Middle: Crestdale
- High: Providence
Source: Canopy MLS as distributed by MLS GRID. This data may not be complete. We recommend contacting the local school district to confirm school assignments for this home.
Get a cash offer in 3 minutes
Find out how much your home could sell for in as little as 3 minutes with a no-obligation cash offer.
Estimated market value$1,486,800
Get a cash offer in 3 minutes
Find out how much your home could sell for in as little as 3 minutes with a no-obligation cash offer.
Estimated market value
$1,486,800


