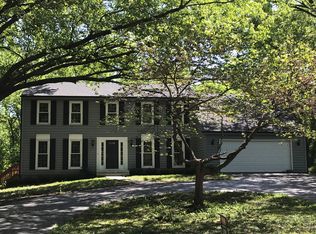Closed
$570,500
2720 Red Barn Rd, Crystal Lake, IL 60012
4beds
3,678sqft
Single Family Residence
Built in 1972
1.29 Acres Lot
$661,000 Zestimate®
$155/sqft
$3,848 Estimated rent
Home value
$661,000
$608,000 - $720,000
$3,848/mo
Zestimate® history
Loading...
Owner options
Explore your selling options
What's special
This sprawling brick ranch spans over 3,600 square feet and is situated on a beautiful 1.29-acre lot, offering ample space and privacy. The home boasts a spacious and open floor plan with large windows that flood the interior with natural light. An updated kitchen and adjoining breakfast area open to the deck and picturesque yard - perfect for al fresco dining and outdoor relaxation. The kitchen flows effortlessly into the family room, featuring a cozy fireplace and custom built-ins, creating a warm and inviting space for gatherings and relaxation. You'll fall in love with the delightful, vaulted sunroom with floor to ceiling doors leading to your serene backyard retreat. The primary bedroom includes a well-appointed ensuite bathroom and generous closet space. An additional ensuite bedroom is ideal for accommodating guests or a nanny. Outside, the expansive lot with a large deck and stone patio provides endless opportunities for gardening, outdoor activities, and entertaining. This residence is a perfect blend of elegance and comfort, making it an exceptional place to call home.
Zillow last checked: 8 hours ago
Listing updated: July 15, 2025 at 09:12am
Listing courtesy of:
Craig Sebert 331-481-3051,
@properties Christie's International Real Estate,
Patrick Turley 630-217-8617,
@properties Christie's International Real Estate
Bought with:
Lou Zucaro
Baird & Warner
Source: MRED as distributed by MLS GRID,MLS#: 12388109
Facts & features
Interior
Bedrooms & bathrooms
- Bedrooms: 4
- Bathrooms: 4
- Full bathrooms: 4
Primary bedroom
- Features: Flooring (Hardwood), Bathroom (Full)
- Level: Main
- Area: 364 Square Feet
- Dimensions: 28X13
Bedroom 2
- Features: Flooring (Carpet)
- Level: Main
- Area: 300 Square Feet
- Dimensions: 20X15
Bedroom 3
- Features: Flooring (Hardwood)
- Level: Main
- Area: 204 Square Feet
- Dimensions: 17X12
Bedroom 4
- Features: Flooring (Hardwood)
- Level: Main
- Area: 132 Square Feet
- Dimensions: 11X12
Dining room
- Features: Flooring (Hardwood)
- Level: Main
- Area: 132 Square Feet
- Dimensions: 11X12
Eating area
- Features: Flooring (Hardwood)
- Level: Main
- Area: 126 Square Feet
- Dimensions: 9X14
Family room
- Features: Flooring (Hardwood)
- Level: Main
- Area: 306 Square Feet
- Dimensions: 17X18
Foyer
- Features: Flooring (Hardwood)
- Level: Main
- Area: 63 Square Feet
- Dimensions: 7X9
Kitchen
- Features: Kitchen (Eating Area-Table Space, Island, Pantry-Walk-in), Flooring (Hardwood)
- Level: Main
- Area: 260 Square Feet
- Dimensions: 13X20
Living room
- Features: Flooring (Carpet)
- Level: Main
- Area: 192 Square Feet
- Dimensions: 16X12
Sun room
- Features: Flooring (Ceramic Tile)
- Level: Main
- Area: 500 Square Feet
- Dimensions: 25X20
Heating
- Natural Gas, Forced Air
Cooling
- Central Air
Appliances
- Included: Microwave, Dishwasher, Refrigerator, Washer, Dryer, Cooktop, Oven
- Laundry: Main Level
Features
- Cathedral Ceiling(s), 1st Floor Bedroom, 1st Floor Full Bath, Built-in Features, Walk-In Closet(s), Bookcases, Pantry
- Flooring: Hardwood
- Basement: Unfinished,Partial
- Number of fireplaces: 1
- Fireplace features: Family Room
Interior area
- Total structure area: 0
- Total interior livable area: 3,678 sqft
Property
Parking
- Total spaces: 2
- Parking features: Asphalt, On Site, Garage Owned, Attached, Garage
- Attached garage spaces: 2
Accessibility
- Accessibility features: No Disability Access
Features
- Stories: 1
- Patio & porch: Deck, Patio
Lot
- Size: 1.29 Acres
- Dimensions: 238 X 295 X 153 X 270
- Features: Mature Trees
Details
- Parcel number: 1418429002
- Special conditions: None
- Other equipment: Ceiling Fan(s)
Construction
Type & style
- Home type: SingleFamily
- Property subtype: Single Family Residence
Materials
- Brick
Condition
- New construction: No
- Year built: 1972
Utilities & green energy
- Sewer: Septic Tank
- Water: Well
Community & neighborhood
Location
- Region: Crystal Lake
Other
Other facts
- Listing terms: Cash
- Ownership: Fee Simple
Price history
| Date | Event | Price |
|---|---|---|
| 7/15/2025 | Sold | $570,500-2.5%$155/sqft |
Source: | ||
| 6/16/2025 | Contingent | $585,000$159/sqft |
Source: | ||
| 6/9/2025 | Listed for sale | $585,000-2.5%$159/sqft |
Source: | ||
| 6/9/2025 | Listing removed | $600,000$163/sqft |
Source: | ||
| 5/22/2025 | Listed for sale | $600,000$163/sqft |
Source: | ||
Public tax history
| Year | Property taxes | Tax assessment |
|---|---|---|
| 2024 | $10,175 +3.8% | $154,532 +11.5% |
| 2023 | $9,807 -9.4% | $138,581 -3.2% |
| 2022 | $10,828 +5.4% | $143,142 +6.7% |
Find assessor info on the county website
Neighborhood: 60012
Nearby schools
GreatSchools rating
- 8/10North Elementary SchoolGrades: K-5Distance: 3 mi
- 8/10Hannah Beardsley Middle SchoolGrades: 6-8Distance: 3.8 mi
- 9/10Prairie Ridge High SchoolGrades: 9-12Distance: 1.7 mi
Schools provided by the listing agent
- Elementary: North Elementary School
- Middle: Hannah Beardsley Middle School
- High: Prairie Ridge High School
- District: 47
Source: MRED as distributed by MLS GRID. This data may not be complete. We recommend contacting the local school district to confirm school assignments for this home.
Get a cash offer in 3 minutes
Find out how much your home could sell for in as little as 3 minutes with a no-obligation cash offer.
Estimated market value$661,000
Get a cash offer in 3 minutes
Find out how much your home could sell for in as little as 3 minutes with a no-obligation cash offer.
Estimated market value
$661,000
