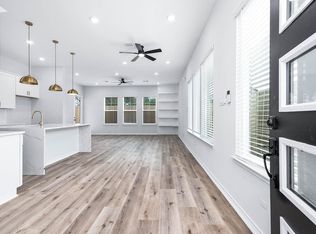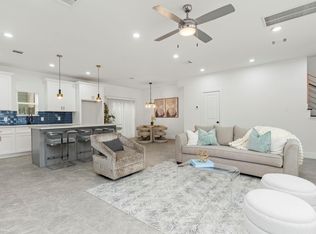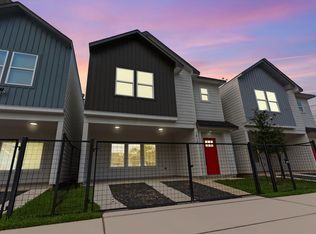Welcome to your new 3 bed, 2.5 bath home in the prime location of North Houston. Located just outside the 610 Loop and Interstate 59, you're just minutes from all the major freeway. What you will find here is modern open layout, high ceilings, tons of natural light, and a seamless flow from the living room to the kitchen. The durable vinyl plank flooring with low maintenance for a busy life schedule. The brand-new kitchen is fully equipped with modern appliances. The primary suite? It’s a retreat with a walk-in shower, high-end finish, plus a large closet This home also includes a thoughtfully designed office/study nook on the second floor — perfect for remote work, creative projects, or a peaceful reading corner.. The backyard of 2720 is bigger compare to 2716 with extra green space and room for future court yard. Huge washer and dryer room! Gated and ready to move in.
New construction
$350,000
2720 Spence Rd, Houston, TX 77093
3beds
1,890sqft
Est.:
Single Family Residence
Built in 2025
3,920.4 Square Feet Lot
$348,200 Zestimate®
$185/sqft
$-- HOA
What's special
High ceilingsTons of natural lightModern open layout
- 48 days |
- 259 |
- 25 |
Zillow last checked: 8 hours ago
Listing updated: January 21, 2026 at 09:06am
Listed by:
Huy Nguyen TREC #0621921 281-736-6350,
eXp Realty LLC
Source: HAR,MLS#: 83201872
Tour with a local agent
Facts & features
Interior
Bedrooms & bathrooms
- Bedrooms: 3
- Bathrooms: 3
- Full bathrooms: 2
- 1/2 bathrooms: 1
Primary bathroom
- Features: Vanity Area
Kitchen
- Features: Kitchen open to Family Room
Heating
- Natural Gas
Cooling
- Electric
Features
- Primary Bed - 2nd Floor
Interior area
- Total structure area: 1,890
- Total interior livable area: 1,890 sqft
Property
Parking
- Total spaces: 2
- Parking features: Attached
- Attached garage spaces: 2
Features
- Stories: 2
Lot
- Size: 3,920.4 Square Feet
- Features: Subdivided, 0 Up To 1/4 Acre
Details
- Parcel number: 0422300000505
Construction
Type & style
- Home type: SingleFamily
- Architectural style: Traditional
- Property subtype: Single Family Residence
Materials
- Wood Siding
- Foundation: Slab
- Roof: Composition
Condition
- New construction: Yes
- Year built: 2025
Details
- Builder name: N218
Utilities & green energy
- Sewer: Public Sewer
- Water: Public
Community & HOA
Community
- Subdivision: Jensen Courtyard
Location
- Region: Houston
Financial & listing details
- Price per square foot: $185/sqft
- Date on market: 12/11/2025
- Listing terms: Cash,Conventional,FHA,Owner Will Carry,VA Loan
Estimated market value
$348,200
$331,000 - $366,000
$2,049/mo
Price history
Price history
| Date | Event | Price |
|---|---|---|
| 12/11/2025 | Listed for sale | $350,000+1.4%$185/sqft |
Source: | ||
| 12/10/2025 | Listing removed | $345,000$183/sqft |
Source: | ||
| 12/8/2025 | Listed for sale | $345,000-1.4%$183/sqft |
Source: | ||
| 11/17/2025 | Listing removed | $350,000$185/sqft |
Source: | ||
| 7/11/2025 | Listed for sale | $350,000$185/sqft |
Source: | ||
Public tax history
Public tax history
Tax history is unavailable.BuyAbility℠ payment
Est. payment
$2,301/mo
Principal & interest
$1668
Property taxes
$510
Home insurance
$123
Climate risks
Neighborhood: Eastex - Jensen Area
Nearby schools
GreatSchools rating
- 4/10Roderick R Paige Elementary SchoolGrades: PK-5Distance: 0.5 mi
- 5/10Key Middle SchoolGrades: 6-8Distance: 1 mi
- 4/10Kashmere High SchoolGrades: 9-12Distance: 1.7 mi
Schools provided by the listing agent
- Elementary: Paige Elementary School
- Middle: Key Middle School
- High: Kashmere High School
Source: HAR. This data may not be complete. We recommend contacting the local school district to confirm school assignments for this home.
- Loading
- Loading


