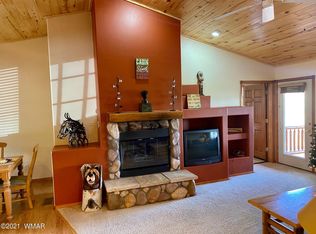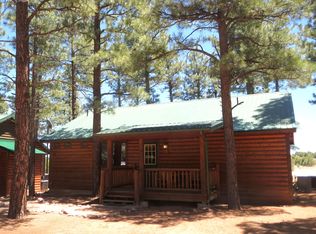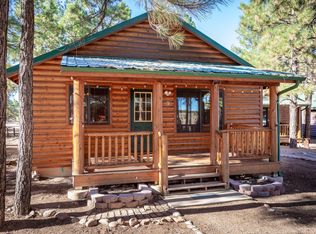Sold for $405,000
$405,000
2721 High Pine Loop, Overgaard, AZ 85933
2beds
2baths
1,120sqft
Single Family Residence
Built in 2001
2,412 Square Feet Lot
$407,800 Zestimate®
$362/sqft
$2,221 Estimated rent
Home value
$407,800
$367,000 - $453,000
$2,221/mo
Zestimate® history
Loading...
Owner options
Explore your selling options
What's special
Nestled along the scenic national forest, this fully furnished, 2 bedroom, 2 bathroom cabin offers the absolute best of Bison Ranch living. Thoughtfully updated, this cozy retreat features updated windows that frame daily wildlife views and bring in abundant natural light. Inside, you'll find a fresh and timeless aesthetic with a floor to ceiling stacked stone fireplace, elegant granite counters, and heated floors for that extra touch of luxury. The main living area showcases beautiful tongue and groove vaulted ceilings, modern furnishings and an open-concept layout ideal for everyday living and entertaining. The fenced backyard is well-equipped with a firepit and seating, a large covered deck, and a meticulously maintained hot tub, all overlooking the gorgeous forest meadow - perfect for hosting or just relaxing! Your new home or STR is just steps away from community amenities including catch and release fishing pond, tennis/pickleball court, basketball court, gazebo and playground, as well as Bison Town restaurants, shopping and entertainment.
Zillow last checked: 8 hours ago
Listing updated: November 08, 2025 at 01:06am
Listed by:
Lydia Chelle 480-415-4346,
eXp Realty
Bought with:
Garrett Angeleri, SA669996000
Evergreen Realty LLC
Source: ARMLS,MLS#: 6908287

Facts & features
Interior
Bedrooms & bathrooms
- Bedrooms: 2
- Bathrooms: 2
Heating
- Electric, Floor Furnace, Wall Furnace, Propane
Cooling
- Central Air, Ceiling Fan(s), Wall/Window Unit(s)
Features
- High Speed Internet, Granite Counters, Breakfast Bar, Vaulted Ceiling(s), Full Bth Master Bdrm
- Flooring: Carpet, Laminate, Tile
- Windows: Double Pane Windows
- Has basement: No
- Has fireplace: Yes
- Fireplace features: Living Room, Gas
Interior area
- Total structure area: 1,120
- Total interior livable area: 1,120 sqft
Property
Parking
- Total spaces: 2
- Parking features: Open
- Uncovered spaces: 2
Features
- Stories: 1
- Patio & porch: Covered, Patio
- Has spa: Yes
- Spa features: Above Ground, Heated, Private
- Fencing: Block,Partial,Wire
Lot
- Size: 2,412 sqft
- Features: Gravel/Stone Front, Gravel/Stone Back
Details
- Parcel number: 20650019
- Special conditions: Owner/Agent
Construction
Type & style
- Home type: SingleFamily
- Architectural style: Other
- Property subtype: Single Family Residence
Materials
- Log Siding, Wood Frame
- Roof: Metal
Condition
- Year built: 2001
Utilities & green energy
- Sewer: Private Sewer
- Water: Pvt Water Company
- Utilities for property: Propane, Other
Community & neighborhood
Location
- Region: Overgaard
- Subdivision: BISON RANCH
HOA & financial
HOA
- Has HOA: Yes
- HOA fee: $131 monthly
- Services included: Sewer, Maintenance Grounds, Street Maint
- Association name: Bison Ranch HOA
- Association phone: 623-691-6500
Other
Other facts
- Listing terms: Cash,Conventional,FHA,VA Loan
- Ownership: Fee Simple
Price history
| Date | Event | Price |
|---|---|---|
| 11/7/2025 | Sold | $405,000-1.2%$362/sqft |
Source: | ||
| 10/1/2025 | Price change | $410,000-3.5%$366/sqft |
Source: | ||
| 9/12/2025 | Price change | $425,000-5.6%$379/sqft |
Source: | ||
| 8/20/2025 | Listed for sale | $450,000+40.6%$402/sqft |
Source: | ||
| 2/1/2023 | Sold | $320,000-4.4%$286/sqft |
Source: | ||
Public tax history
| Year | Property taxes | Tax assessment |
|---|---|---|
| 2026 | $1,397 +1.6% | $24,316 +4.8% |
| 2025 | $1,375 +2.6% | $23,199 -1.7% |
| 2024 | $1,340 +4.9% | $23,600 -28.4% |
Find assessor info on the county website
Neighborhood: 85933
Nearby schools
GreatSchools rating
- 8/10Mountain Meadows Primary SchoolGrades: PK-3Distance: 1.8 mi
- 5/10Mogollon Jr High SchoolGrades: 7-8Distance: 4.9 mi
- 3/10Mogollon High SchoolGrades: 8-12Distance: 4.9 mi
Schools provided by the listing agent
- Elementary: Capps Elementary School
- Middle: Mogollon Jr High School
- High: Mogollon High School
- District: Heber-Overgaard Unified District
Source: ARMLS. This data may not be complete. We recommend contacting the local school district to confirm school assignments for this home.
Get pre-qualified for a loan
At Zillow Home Loans, we can pre-qualify you in as little as 5 minutes with no impact to your credit score.An equal housing lender. NMLS #10287.


