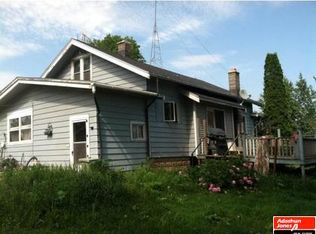Find your piece of country in this sprawling 3 bedroom, 3 bath Ranch set on 5 acres of earthly heaven! Rustic meets modern amenities, boasting a wood burning fireplace & gas hot water heat plus central air! 2,188 sq feet w/full log exterior & carpeted living/dining rooms. The Master Suite has full bath & walk-in closet while hardwood floors flow thru the kitchen w/walk in pantry (Other Rm 8 x 5) & Family Room! Updated Andersen windows throughout & 1st floor laundry! There's a full basement & 2 car attached garage affording storage space & convenience. Shade trees dot the yard while the wood deck is made for relaxing and enjoying those country sunsets. Drive out, take a deep breath, then take a look at this quality home!
This property is off market, which means it's not currently listed for sale or rent on Zillow. This may be different from what's available on other websites or public sources.

