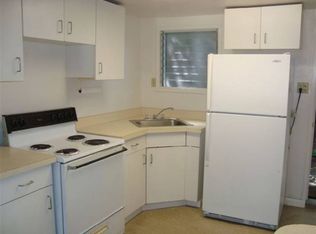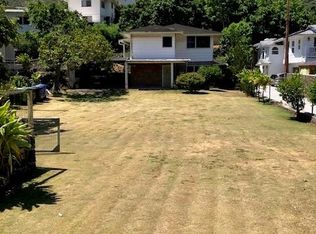Classic Manoa charm with modern upgrades! This 3-bedroom, 3-bath, two-story home features remodeled kitchen, wood floors, PV system, new carpet, new paint, surfboard storage, and many more amazing features! The main level is perched up on a hill above East Manoa Road and hosts two bedrooms, two full baths, kitchen, dining room, and living room. Downstairs is a rare below-ground finished basement, featuring a full home theater space, parlor and huge master suite with separate entrance. The home is conveniently located, with access to Manoa Marketplace, UH, and the nearby public & private schools. It's clean and ready to move in, with termite tenting and survey already taken care of.
This property is off market, which means it's not currently listed for sale or rent on Zillow. This may be different from what's available on other websites or public sources.


