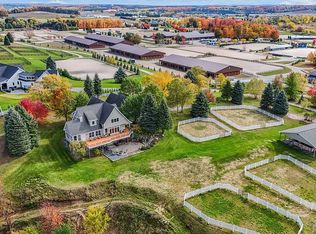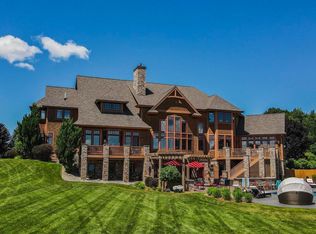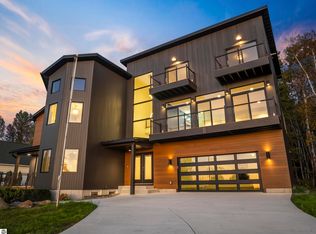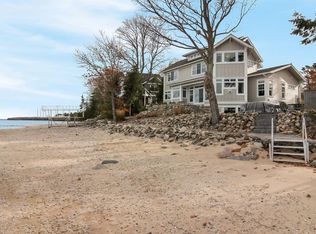Old Mission Peninsula’s Most Photographed Home – Iconic Green Design by William McDonough. One-of-a-kind sustainable estate with 360° development, protected views of Grand Traverse Bay, vineyards, and orchards. Designed by world-renowned green architect William McDonough, this 5-bed, 6-bath home offers environmentally conscious luxury across 8.44 acres with producing vineyards (Merlot, Gamay Noir, Cabernet Franc, Chardonnay, Riesling). Features include a passive solar entry, indoor lap pool with panoramic windows, main floor art gallery, loft office with bay views, and a 50-ft underground wine cellar with redwood racks. Lower-level gallery includes a kitchenette, game room, and 3 bedrooms with stunning views. Designed for entertaining. Exquisite craftsmanship throughout: curved copper rooflines, steel columns with custom wood saddles, radiant floor heating, dual-zone HVAC, smart home system, 3 fireplaces, ADA-accessible 1¾" solid birch doors, granite countertops, Baldwin/Kohler fixtures, and custom cabinetry. Professionally landscaped with river and pond features. Two gardens could be re-imagined as additional decking. Sale of vineyard grapes to Black Star Farms can be negotiated. Additional 11.5-acre vineyard parcel available across the road. Sold as-is for the next visionary to make it theirs. A rare opportunity to own a celebrated architectural masterpiece.
For sale
$4,199,000
2721 Nelson Rd, Traverse City, MI 49686
5beds
6,945sqft
Est.:
Single Family Residence
Built in 1996
8.44 Acres Lot
$-- Zestimate®
$605/sqft
$-- HOA
What's special
- 271 days |
- 2,563 |
- 86 |
Zillow last checked: 8 hours ago
Listing updated: February 09, 2026 at 10:02am
Listed by:
Shawn Schmidt Cell:231-499-1990,
Coldwell Banker Schmidt Traverse City 231-922-2350,
Carly Petrucci,
Coldwell Banker Schmidt Traverse City
Source: NGLRMLS,MLS#: 1934261
Tour with a local agent
Facts & features
Interior
Bedrooms & bathrooms
- Bedrooms: 5
- Bathrooms: 5
- Full bathrooms: 2
- 3/4 bathrooms: 2
- 1/2 bathrooms: 2
- Main level bathrooms: 3
- Main level bedrooms: 1
Rooms
- Room types: Dining Room, Great Room, Game Room
Primary bedroom
- Level: Main
- Area: 650.08
- Dimensions: 25.08 x 25.92
Bedroom 2
- Level: Lower
- Area: 497
- Dimensions: 23.67 x 21
Bedroom 3
- Level: Lower
- Area: 325.33
- Dimensions: 20.33 x 16
Bedroom 4
- Level: Lower
- Area: 315.52
- Dimensions: 19.42 x 16.25
Primary bathroom
- Features: Private
Dining room
- Level: Main
- Area: 382.25
- Dimensions: 16.5 x 23.17
Family room
- Level: Main
- Area: 693.15
- Dimensions: 24.25 x 28.58
Kitchen
- Level: Main
- Area: 275.89
- Dimensions: 15.92 x 17.33
Living room
- Level: Main
- Area: 425
- Dimensions: 20 x 21.25
Heating
- Forced Air, Floor Furnace, Radiant Floor, Natural Gas, Fireplace(s), Passive Solar, In-floor Radiant Heating
Cooling
- Central Air, Zoned, Electric, Multi Units, Whole House Fan/Attic Fan
Appliances
- Included: Refrigerator, Oven/Range, Disposal, Dishwasher, Microwave, Water Softener Owned, Washer, Dryer, Water Filtration System, Freezer, Oven, Cooktop, Indoor Grill, Exhaust Fan, Water Purifier, Electric Water Heater, Humidifier
- Laundry: Main Level
Features
- Cathedral Ceiling(s), Bookcases, Entrance Foyer, Walk-In Closet(s), Wet Bar, Pantry, Breakfast Nook, Loft, Granite Bath Tops, Granite Counters, Solid Surface Counters, Kitchen Island, Mud Room, Den/Study, Beamed Ceilings, Vaulted Ceiling(s), Drywall, Ceiling Fan(s), Cable TV, High Speed Internet, WiFi
- Flooring: Sustainable
- Windows: Blinds, Drapes
- Basement: Walk-Out Access,Daylight,Exterior Entry,Finished Rooms,Finished,Interior Entry
- Has fireplace: Yes
- Fireplace features: Gas, Wood Burning, Masonry
Interior area
- Total structure area: 6,945
- Total interior livable area: 6,945 sqft
- Finished area above ground: 3,665
- Finished area below ground: 3,280
Property
Parking
- Total spaces: 3
- Parking features: Attached, Garage Door Opener, Paved, Heated Garage, Concrete Floors, Concrete, Circular Driveway
- Attached garage spaces: 3
- Has uncovered spaces: Yes
Accessibility
- Accessibility features: Accessible Doors, Accessible Hallway(s), Main Floor Access, Accessible Entrance, Roll-In Shower, Hand Rails, Levered Door Knobs, Handicap Access
Features
- Levels: 2+ Story
- Stories: 2
- Patio & porch: Deck, Patio
- Exterior features: Sprinkler System, Balcony, Garden, Rain Gutters
- Has private pool: Yes
- Pool features: Indoor
- Has spa: Yes
- Spa features: Bath
- Has view: Yes
- View description: Bay, Countryside View, Water
- Has water view: Yes
- Water view: Water,Bay
- Waterfront features: Pond, Available for Purchase, Deeded Easement
Lot
- Size: 8.44 Acres
- Dimensions: 435' x 905' x 400' x 902'
- Features: Working Farm, Existing Vineyard, Sloped, Landscaped, Split Possible
Details
- Additional structures: None
- Parcel number: 1170300700
- Zoning description: Agricultural,Agricultural Res
- Other equipment: Satellite Dish, Dish TV, Electric Air Filter
Construction
Type & style
- Home type: SingleFamily
- Architectural style: Contemporary
- Property subtype: Single Family Residence
Materials
- Brick, Frame, Steel Siding, Stucco/Drivit
- Foundation: Poured Concrete
- Roof: Other
Condition
- New construction: No
- Year built: 1996
Utilities & green energy
- Sewer: Private Sewer
- Water: Private
Community & HOA
Community
- Features: None
- Security: Security System, Smoke Detector(s)
- Subdivision: NA
HOA
- Services included: None
Location
- Region: Traverse City
Financial & listing details
- Price per square foot: $605/sqft
- Tax assessed value: $1,380,000
- Annual tax amount: $25,849
- Price range: $4.2M - $4.2M
- Date on market: 5/24/2025
- Cumulative days on market: 273 days
- Listing agreement: Exclusive Right Sell
- Listing terms: Conventional,Cash
- Ownership type: Private Owner
- Road surface type: Asphalt
Estimated market value
Not available
Estimated sales range
Not available
$7,171/mo
Price history
Price history
| Date | Event | Price |
|---|---|---|
| 9/24/2025 | Price change | $4,199,000-4.5%$605/sqft |
Source: | ||
| 5/24/2025 | Listed for sale | $4,399,000$633/sqft |
Source: | ||
Public tax history
Public tax history
| Year | Property taxes | Tax assessment |
|---|---|---|
| 2025 | $25,849 +5.7% | $1,380,000 -0.7% |
| 2024 | $24,454 +5.5% | $1,389,400 +21.2% |
| 2023 | $23,187 +7.1% | $1,145,900 +7.7% |
| 2022 | $21,643 +1% | $1,063,700 +7.2% |
| 2021 | $21,424 -0.5% | $992,500 +11.6% |
| 2020 | $21,537 | $889,700 |
| 2019 | $21,537 +1.9% | $889,700 +10.1% |
| 2018 | $21,132 | $807,900 +2.1% |
| 2017 | -- | $791,600 -0.7% |
| 2016 | -- | $797,300 +4.5% |
| 2014 | -- | $762,800 +8.6% |
| 2012 | -- | $702,200 -0.1% |
| 2011 | -- | $703,200 -15.3% |
| 2010 | -- | $830,700 +3.6% |
| 2009 | -- | $802,100 -1.5% |
| 2008 | -- | $814,300 +2.5% |
| 2007 | -- | $794,400 -7.5% |
| 2005 | -- | $858,700 +13.5% |
| 2004 | -- | $756,679 +2.6% |
| 2003 | -- | $737,648 +4.6% |
| 2002 | -- | $705,286 +1.3% |
| 2001 | -- | $695,930 +15.8% |
| 2000 | -- | $601,121 |
Find assessor info on the county website
BuyAbility℠ payment
Est. payment
$24,278/mo
Principal & interest
$21654
Property taxes
$2624
Climate risks
Neighborhood: 49686
Nearby schools
GreatSchools rating
- 7/10Eastern Elementary SchoolGrades: PK-5Distance: 7.1 mi
- 9/10Central High SchoolGrades: 8-12Distance: 7.3 mi
- 8/10East Middle SchoolGrades: 6-8Distance: 10.6 mi
Schools provided by the listing agent
- District: Traverse City Area Public Schools
Source: NGLRMLS. This data may not be complete. We recommend contacting the local school district to confirm school assignments for this home.



