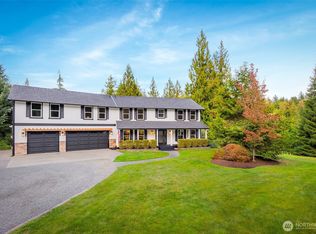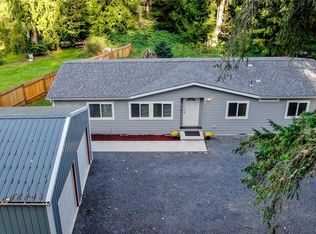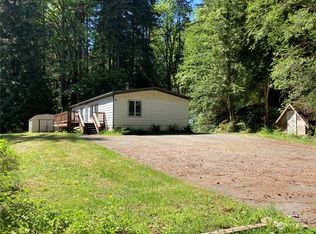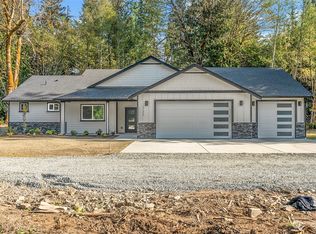Sold
Listed by:
Brittany L.T Baughman,
Four Elements Realty & Co
Bought with: COMPASS
$760,000
2721 Newberg Road, Snohomish, WA 98290
2beds
1,026sqft
Single Family Residence
Built in 1943
2.41 Acres Lot
$740,700 Zestimate®
$741/sqft
$2,622 Estimated rent
Home value
$740,700
Estimated sales range
Not available
$2,622/mo
Zestimate® history
Loading...
Owner options
Explore your selling options
What's special
This charming 2-bd, 1-bth home offers a perfect balance of comfort and potential. Nestled in the countryside this serene 2.41-acre homestead is a dream. The cozy living room has a wood-burning fireplace, perfect for relaxing evenings. The bright, eat-in kitchen has space to grow. Large bedrooms (huge primary walk-in) make it easy to find space for everything. Upstairs, large unfinished attic offers abundant possibilities for storage, studio, or creative expansion. Step outside to enjoy the expansive deck, lush landscaping, mature trees, walking trails, 2-car detached garage, and a delightful chicken coop. The property backs to pristine, likely undevelopable land, ensuring privacy and a peaceful setting for years to come! High-Speed Internet
Zillow last checked: 8 hours ago
Listing updated: August 14, 2025 at 04:01am
Offers reviewed: Jun 30
Listed by:
Brittany L.T Baughman,
Four Elements Realty & Co
Bought with:
Reshal Ploeger, 27507
COMPASS
Source: NWMLS,MLS#: 2398947
Facts & features
Interior
Bedrooms & bathrooms
- Bedrooms: 2
- Bathrooms: 1
- Full bathrooms: 1
- Main level bathrooms: 1
- Main level bedrooms: 2
Primary bedroom
- Level: Main
Bedroom
- Level: Main
Bathroom full
- Level: Main
Entry hall
- Level: Main
Kitchen with eating space
- Level: Main
Living room
- Level: Main
Utility room
- Level: Main
Heating
- Fireplace, Wall Unit(s), Electric, Wood
Cooling
- None
Appliances
- Included: Dishwasher(s), Dryer(s), Microwave(s), Refrigerator(s), Stove(s)/Range(s), Washer(s), Water Heater Location: Utility Rm
Features
- Loft
- Flooring: Ceramic Tile, Hardwood, Carpet
- Doors: French Doors
- Windows: Double Pane/Storm Window
- Basement: None
- Number of fireplaces: 1
- Fireplace features: Wood Burning, Main Level: 1, Fireplace
Interior area
- Total structure area: 1,026
- Total interior livable area: 1,026 sqft
Property
Parking
- Total spaces: 2
- Parking features: Detached Garage
- Garage spaces: 2
Features
- Levels: One
- Stories: 1
- Entry location: Main
- Patio & porch: Double Pane/Storm Window, Fireplace, French Doors, Loft, Walk-In Closet(s), Wired for Generator
- Has view: Yes
- View description: Territorial
Lot
- Size: 2.41 Acres
- Features: Dead End Street, Open Lot, Deck, High Speed Internet, Outbuildings
- Topography: Level,Partial Slope
- Residential vegetation: Brush, Fruit Trees, Garden Space, Wooded
Details
- Parcel number: 29061100200400
- Special conditions: Standard
- Other equipment: Wired for Generator
Construction
Type & style
- Home type: SingleFamily
- Property subtype: Single Family Residence
Materials
- Cement Planked, Cement Plank
- Foundation: Block
- Roof: Composition
Condition
- Year built: 1943
Utilities & green energy
- Electric: Company: Snohomish Co PUD
- Sewer: Septic Tank
- Water: Individual Well
Community & neighborhood
Location
- Region: Snohomish
- Subdivision: Machias
Other
Other facts
- Listing terms: Cash Out,Conventional,FHA,USDA Loan,VA Loan
- Cumulative days on market: 4 days
Price history
| Date | Event | Price |
|---|---|---|
| 7/14/2025 | Sold | $760,000+16.9%$741/sqft |
Source: | ||
| 7/1/2025 | Pending sale | $650,000$634/sqft |
Source: | ||
| 6/27/2025 | Listed for sale | $650,000$634/sqft |
Source: | ||
Public tax history
| Year | Property taxes | Tax assessment |
|---|---|---|
| 2024 | $5,489 +7.9% | $535,800 +7.9% |
| 2023 | $5,087 -1% | $496,800 -11.2% |
| 2022 | $5,140 +9.1% | $559,700 +36.2% |
Find assessor info on the county website
Neighborhood: 98290
Nearby schools
GreatSchools rating
- 6/10Machias Elementary SchoolGrades: K-6Distance: 2.3 mi
- 3/10Centennial Middle SchoolGrades: 7-8Distance: 4.7 mi
- 7/10Snohomish High SchoolGrades: 9-12Distance: 8.4 mi
Get a cash offer in 3 minutes
Find out how much your home could sell for in as little as 3 minutes with a no-obligation cash offer.
Estimated market value$740,700
Get a cash offer in 3 minutes
Find out how much your home could sell for in as little as 3 minutes with a no-obligation cash offer.
Estimated market value
$740,700



